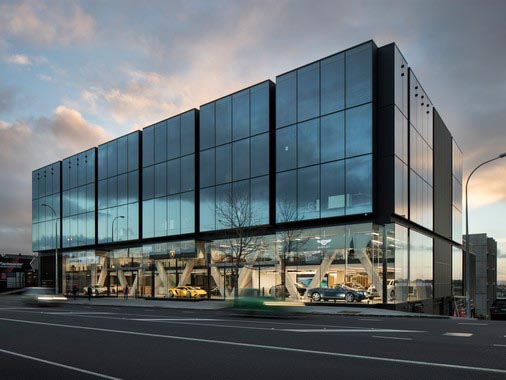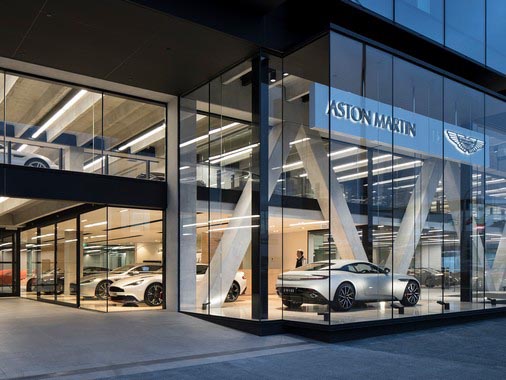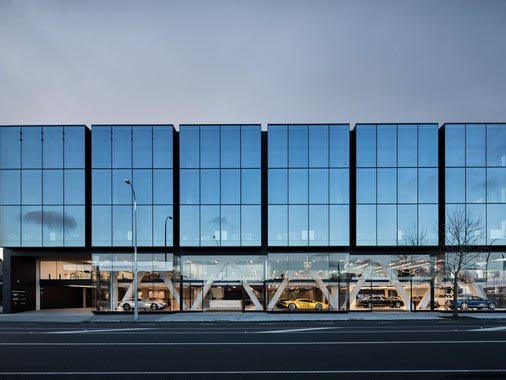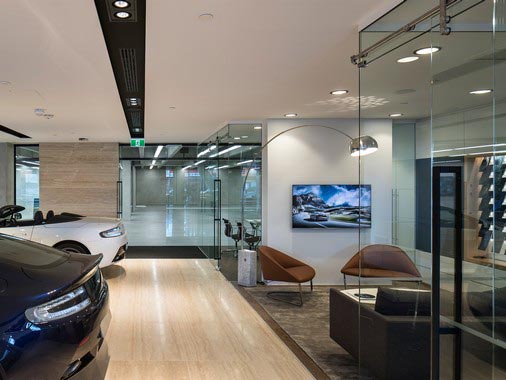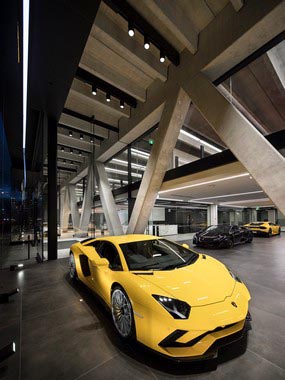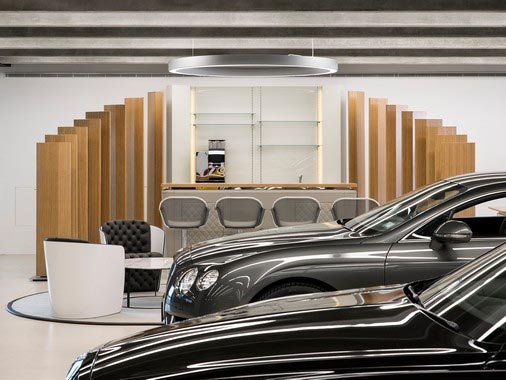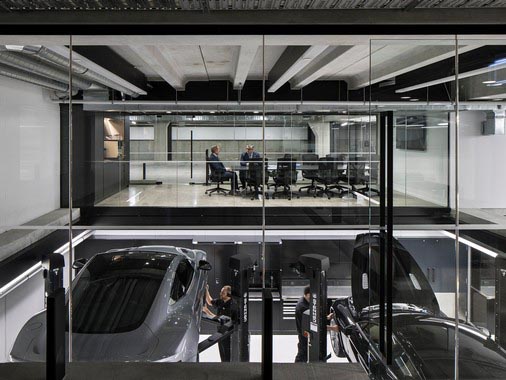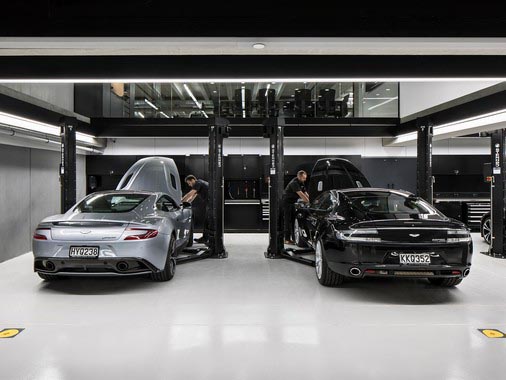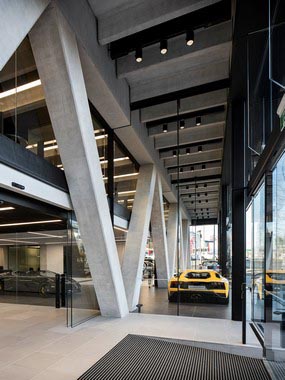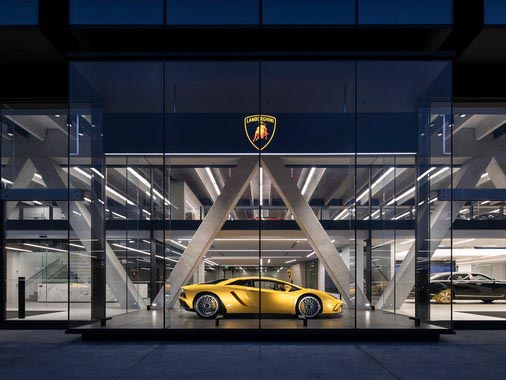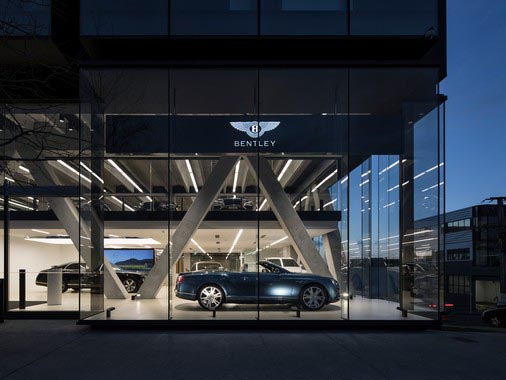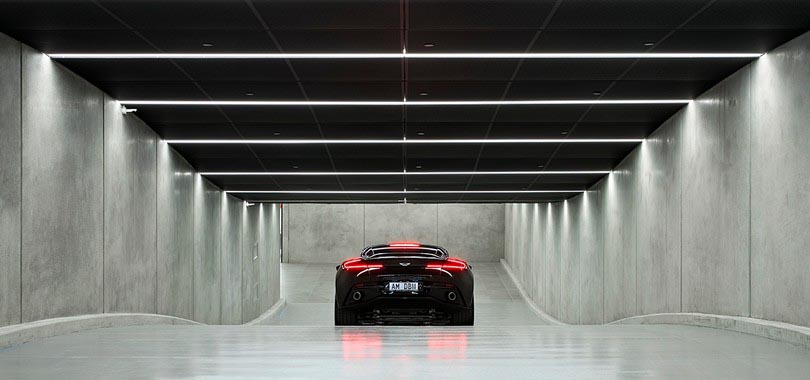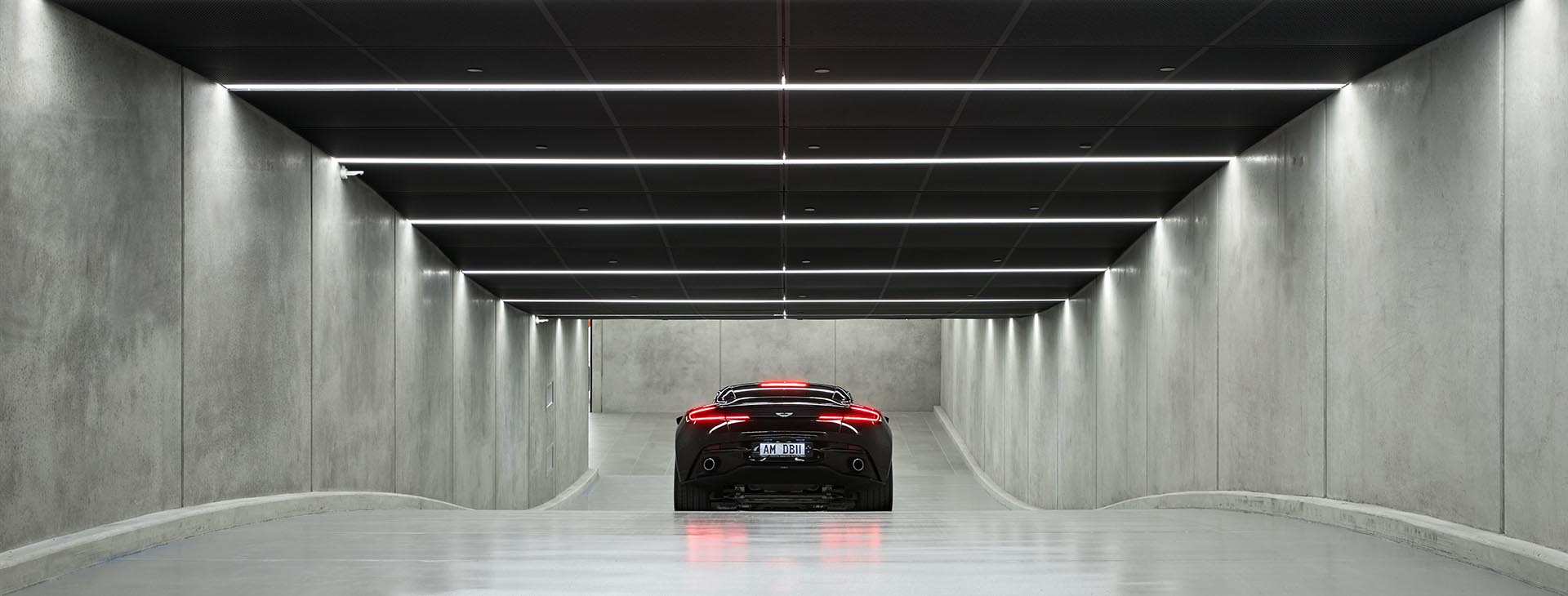
City: Auckland
Country: New Zeland
Architectural Design: Warren & Mahoney (WAM)
Photo: Simon DevittTargetti New Zealand was entrusted to light the new Giltrap Group showroom which sells the most exclusive makes of car like Bentley, Aston Martin and Lamborghini. The project, designed by the architectural firm Warren and Mahoney (WAM), not only includes the showroom dedicated to the three carmakers on the ground floor but also three floors of offices on the upper levels and four underground floors that are used for car storage and service areas. In general, Warren & Mahoney aimed to give an industrial look to the entire building using an intentionally exposed reinforced concrete structure and large metal pipes that run through the various spaces.
Even the lighting by necessity followed the same style; for the showroom Targetti NZ together with the W&M design team created a custom linear system that incorporates all utilities such as lighting, the fire protection system and the electrical system into one unique element. This special solution was used in several variants throughout the entire building to create a continuum between the different areas and floors.
As well as general lighting to light the showroom in the areas near the offices, accent lighting was also used with multi-optical recessed projectors from the STORE range that alternate with the custom linear system. In the offices closed by glass walls recessed downlights from the CCTLED range were used for uniform yet bright light but using UGR<19 to limit the risk of glaring on workstations with video terminals. Along the perimeter specific areas were created for the “fabulous cars” using 15 high performance projectors with differentiated optics from the RAY range for each car that are installed at a height of about 6 metres and have the task of emphasising the shape, materials or chrome details. The “delivery area” is the place where customers wait to receive their cars and it is here that the lighting enhances this experience with a blaze of light and emotions. The DALI controlled lighting system guarantees an average of 3000 lux on the cars and ensures the “WOW” effect.
Level 2 is dedicated to management offices that have the same industrial style. Even here there are no false ceilings and the lighting uses the same linear element for general lighting. CCTLED TUBE version downlights with aluminium carters were used to light the kitchen, while track mounted SLASH projectors were used to light the reception, the break room and the corridors that connect the various meeting rooms to create a more scenographic effect. In the few areas with false ceilings like in the meeting rooms CCTLED TECH fixtures were installed for a more technical-professional lighting that is in line with regulations on lighting office areas.
Country: New Zeland
Architectural Design: Warren & Mahoney (WAM)
Photo: Simon DevittTargetti New Zealand was entrusted to light the new Giltrap Group showroom which sells the most exclusive makes of car like Bentley, Aston Martin and Lamborghini. The project, designed by the architectural firm Warren and Mahoney (WAM), not only includes the showroom dedicated to the three carmakers on the ground floor but also three floors of offices on the upper levels and four underground floors that are used for car storage and service areas. In general, Warren & Mahoney aimed to give an industrial look to the entire building using an intentionally exposed reinforced concrete structure and large metal pipes that run through the various spaces.
Even the lighting by necessity followed the same style; for the showroom Targetti NZ together with the W&M design team created a custom linear system that incorporates all utilities such as lighting, the fire protection system and the electrical system into one unique element. This special solution was used in several variants throughout the entire building to create a continuum between the different areas and floors.
As well as general lighting to light the showroom in the areas near the offices, accent lighting was also used with multi-optical recessed projectors from the STORE range that alternate with the custom linear system. In the offices closed by glass walls recessed downlights from the CCTLED range were used for uniform yet bright light but using UGR<19 to limit the risk of glaring on workstations with video terminals. Along the perimeter specific areas were created for the “fabulous cars” using 15 high performance projectors with differentiated optics from the RAY range for each car that are installed at a height of about 6 metres and have the task of emphasising the shape, materials or chrome details. The “delivery area” is the place where customers wait to receive their cars and it is here that the lighting enhances this experience with a blaze of light and emotions. The DALI controlled lighting system guarantees an average of 3000 lux on the cars and ensures the “WOW” effect.
Level 2 is dedicated to management offices that have the same industrial style. Even here there are no false ceilings and the lighting uses the same linear element for general lighting. CCTLED TUBE version downlights with aluminium carters were used to light the kitchen, while track mounted SLASH projectors were used to light the reception, the break room and the corridors that connect the various meeting rooms to create a more scenographic effect. In the few areas with false ceilings like in the meeting rooms CCTLED TECH fixtures were installed for a more technical-professional lighting that is in line with regulations on lighting office areas.
Products used
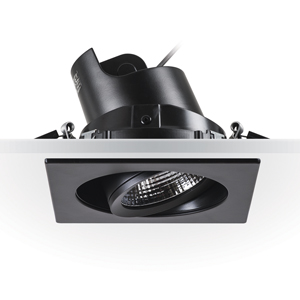
STORE Gimbal
Colour rendering index: 80-97Fixture flux Min/Max: 2257lm-4385lmSize: 160x160mm-192x194mm-192x356mm-192x515mm
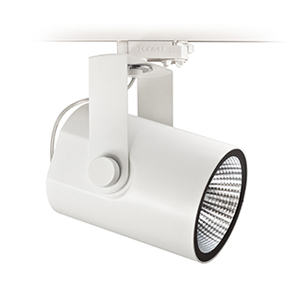
RAY
Colour rendering index: 80-97Fixture flux Min/Max: 5426lm-7232lmSize: Ø 144mm
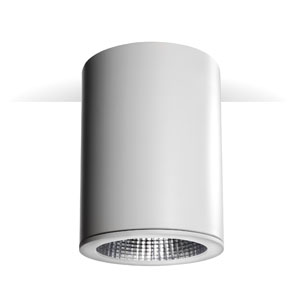
CCTLED TUBE Smart
Colour rendering index: 80Fixture flux Min/Max: 2756lm-3755lmSize: Ø 180mm H 250mm
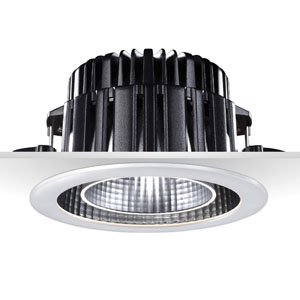
CCTLED DOWNLIGHT Tech
Colour rendering index: 80Fixture flux Min/Max: 2269lm-3323lmSize: Ø 180mm
Other projects in the same category
