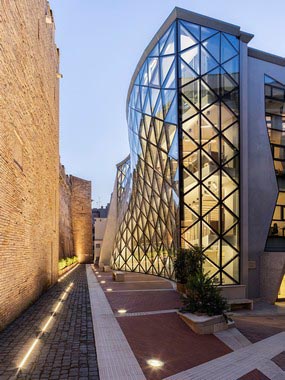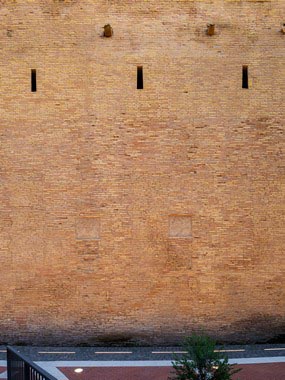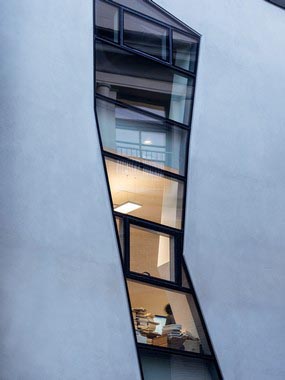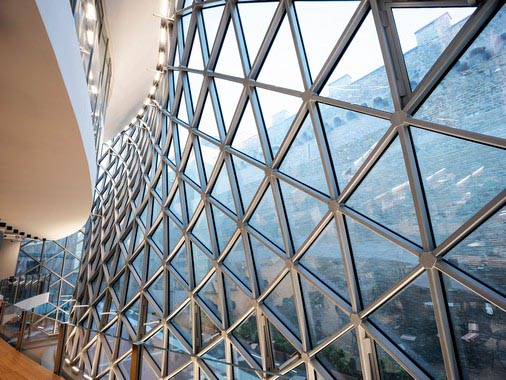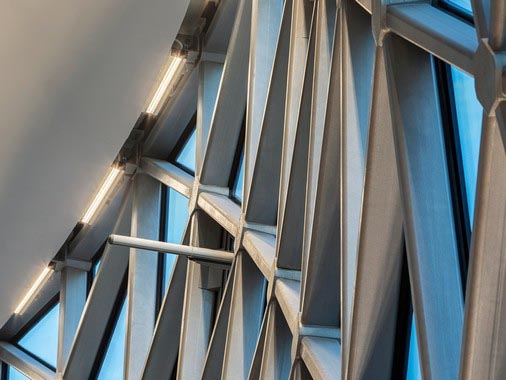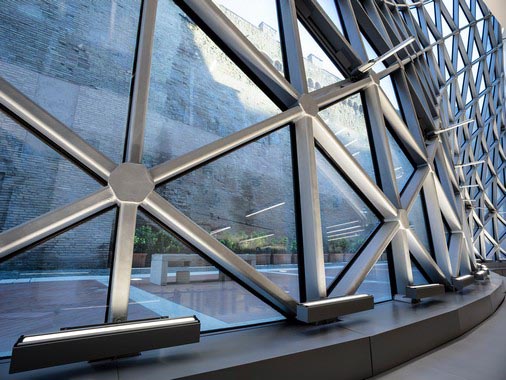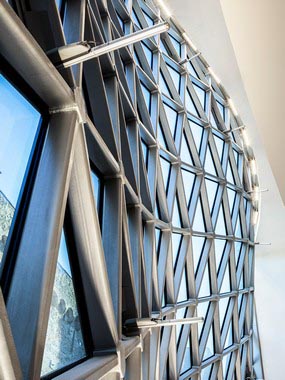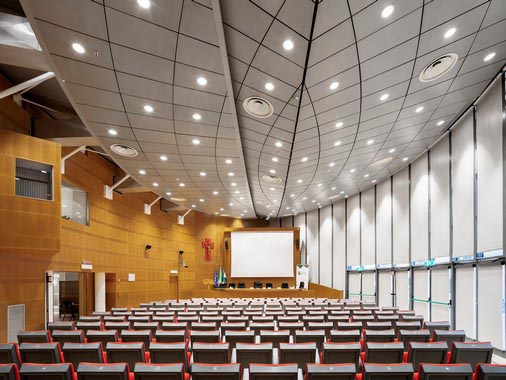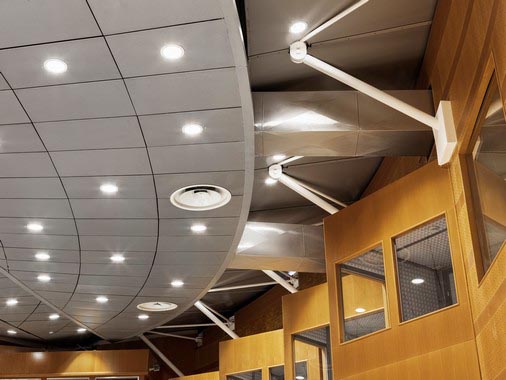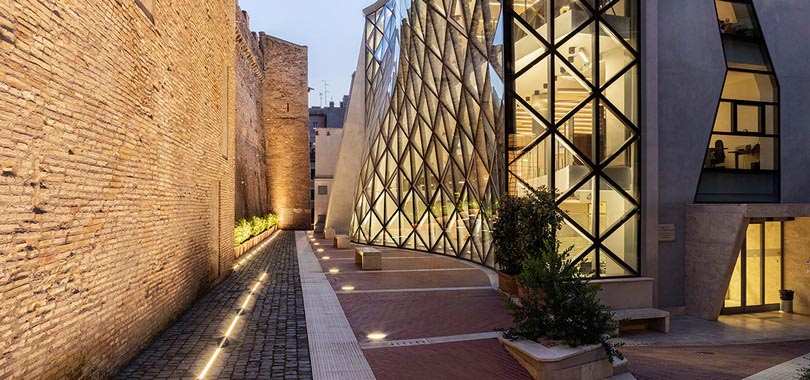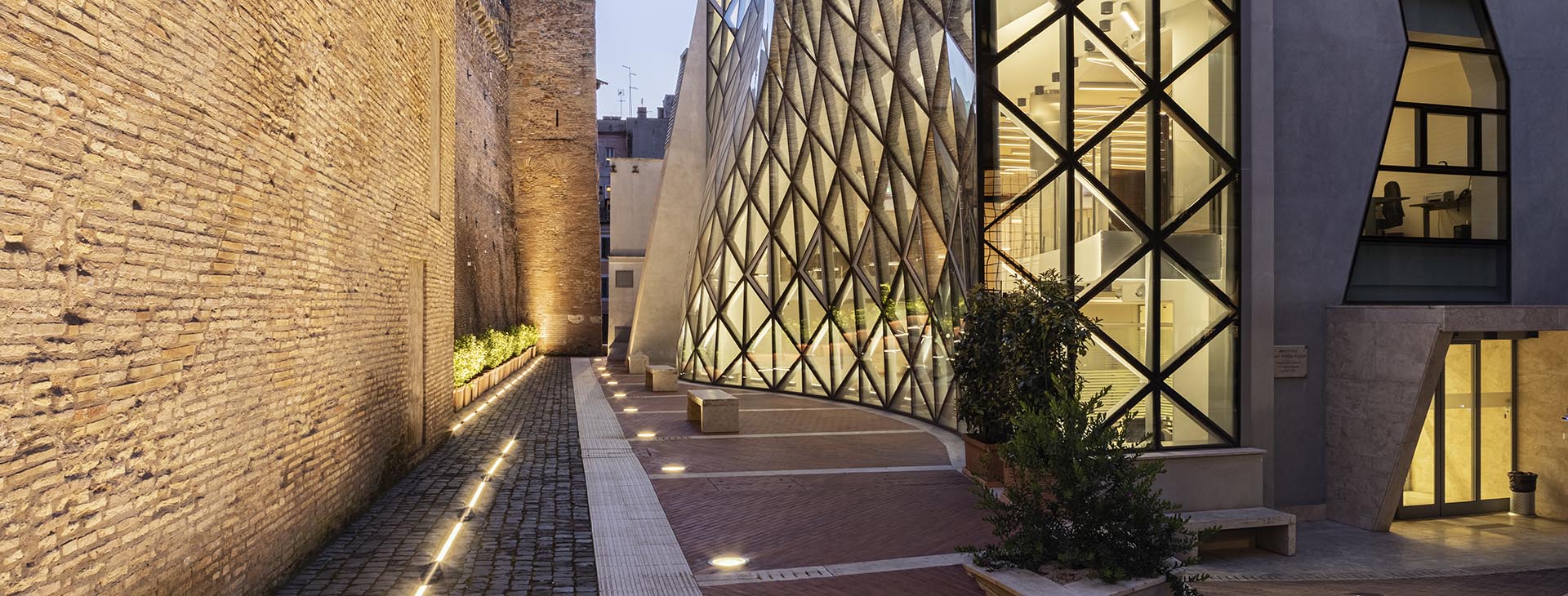
City: Rome
Country: Italy
Engineering: SIEC Srl
Architectural Design: Giuseppe Manara & Partners
Photo: Ivan RossiEXEMPLARY SYNTHESIS OF ANCIENT AND MODERN
Situated between San Pietro, Castel Sant’Angelo and the Tiber embankment, the new campus of the L.U.M.S.A University (Libera Università Maria Ss. Assunta) is the result of a project that was able to harmonise the most innovative architectural solutions with the majesty of the adjacent historical monuments.
The project with careful attention paid to preservation needs, consolidated the existing structure by connecting it to a new building made of steel, glass and Corian with a contemporary style. The result is the “Jubilee” building: a functional and modern campus that includes university residences, administrative services, a cafeteria, a panoramic terrace, communal space, a gym and a library dedicated to Giorgio Petrocchi.
The architectural project designed by the firm Giuseppe Manara & Partners, completely restored the external areas to create large pedestrian areas. The glass wall made with alternating curvilinear, concave and convex shapes faces towards part of the Passetto di Borgo which has been restored to its original splendour: features and materials which had been hidden for centuries by subsequent layers have been brought to light and highlighted.
Overlooking the historic Passetto and protected by the undulating glass and steel wall the Giorgio Petrocchi central library, the real heart of the project, is home to more than 150 thousand volumes and can be used by the local community. The building which is spread over six floors and houses the university residences has a large quadruple-height hall with curved balconies.
The lighting project, consistent with the principles which inspired the project and largely done using Targetti fixtures has helped to consolidate the union between ancient and modern. Linear fixtures from the JEDI range with grazing optics adorn the walls of the Passetto di Borgo with charm and light at night; grazing light that highlights and enhances the three-dimensionality of every detail with a great visual effect. Again JEDI, together with KEPLERO ZOOM recessed projectors are used to light the façade of the central library to highlight the curvilinear shape of the glass wall and the characteristic steel and Corian features.
Inside the Jubilee Building the hall is lit using recessed fixtures from the BEBOP range, while general lighting in the Auditorium and the adjacent conference rooms uses fixed and adjustable recessed ceiling fixtures from the CCTLED Architectural range.
Country: Italy
Engineering: SIEC Srl
Architectural Design: Giuseppe Manara & Partners
Photo: Ivan RossiEXEMPLARY SYNTHESIS OF ANCIENT AND MODERN
Situated between San Pietro, Castel Sant’Angelo and the Tiber embankment, the new campus of the L.U.M.S.A University (Libera Università Maria Ss. Assunta) is the result of a project that was able to harmonise the most innovative architectural solutions with the majesty of the adjacent historical monuments.
The project with careful attention paid to preservation needs, consolidated the existing structure by connecting it to a new building made of steel, glass and Corian with a contemporary style. The result is the “Jubilee” building: a functional and modern campus that includes university residences, administrative services, a cafeteria, a panoramic terrace, communal space, a gym and a library dedicated to Giorgio Petrocchi.
The architectural project designed by the firm Giuseppe Manara & Partners, completely restored the external areas to create large pedestrian areas. The glass wall made with alternating curvilinear, concave and convex shapes faces towards part of the Passetto di Borgo which has been restored to its original splendour: features and materials which had been hidden for centuries by subsequent layers have been brought to light and highlighted.
Overlooking the historic Passetto and protected by the undulating glass and steel wall the Giorgio Petrocchi central library, the real heart of the project, is home to more than 150 thousand volumes and can be used by the local community. The building which is spread over six floors and houses the university residences has a large quadruple-height hall with curved balconies.
The lighting project, consistent with the principles which inspired the project and largely done using Targetti fixtures has helped to consolidate the union between ancient and modern. Linear fixtures from the JEDI range with grazing optics adorn the walls of the Passetto di Borgo with charm and light at night; grazing light that highlights and enhances the three-dimensionality of every detail with a great visual effect. Again JEDI, together with KEPLERO ZOOM recessed projectors are used to light the façade of the central library to highlight the curvilinear shape of the glass wall and the characteristic steel and Corian features.
Inside the Jubilee Building the hall is lit using recessed fixtures from the BEBOP range, while general lighting in the Auditorium and the adjacent conference rooms uses fixed and adjustable recessed ceiling fixtures from the CCTLED Architectural range.
Products used
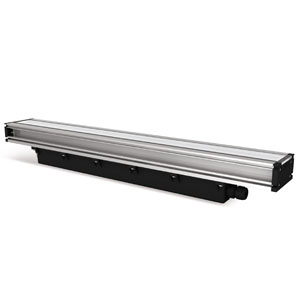
JEDI Projector
Colour rendering index: 80Fixture flux Min/Max: 1560lm-6216lmSize: 81x616mm-916mm-1216mm H 82mm
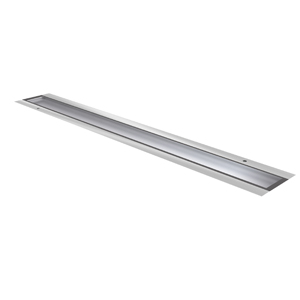
JEDI Recessed
Colour rendering index: 80Fixture flux Min/Max: 1560lm-6216lmSize: 91x616mm-916mm-1216mm
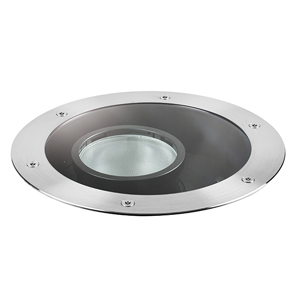
KEPLERO Zoom
Colour rendering index: 80Fixture flux Min/Max: 4550lm-4665lmSize: Ø 280mm
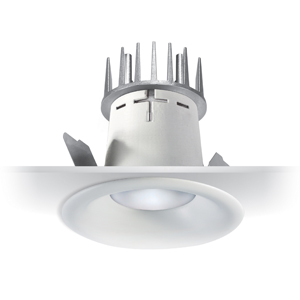
BEBOP Recessed
Colour rendering index: 80-90Fixture flux Min/Max: 882lm-1601lmSize: Ø 90mm
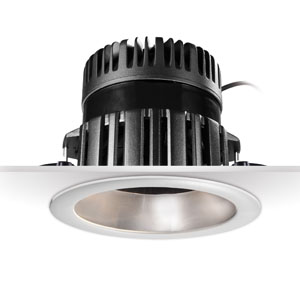
CCTLED ARCHITECTURAL Fixed
Colour rendering index: 80Fixture flux Min/Max: 1719lm-4441lmSize: Ø 180mm
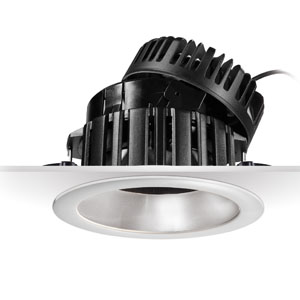
CCTLED ARCHITECTURAL Adjustable
Colour rendering index: 80-97Fixture flux Min/Max: 1719lm-4441lmSize: Ø 180mm
Other projects in the same category
