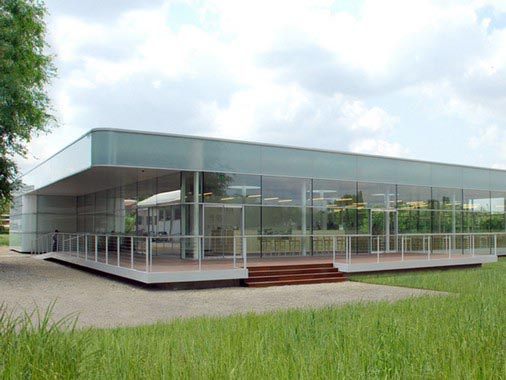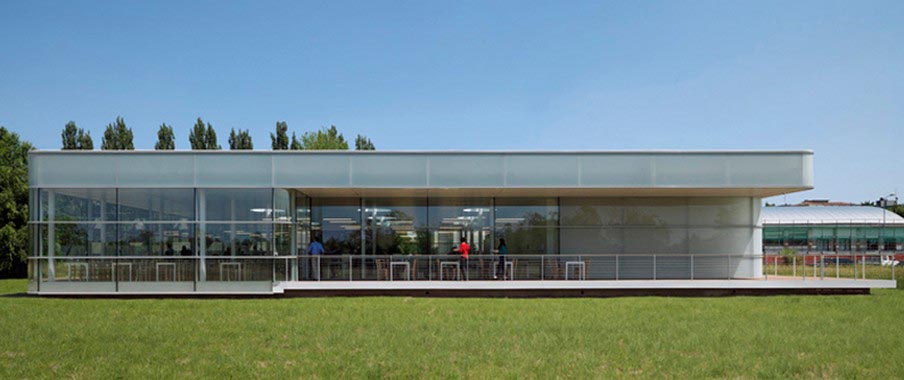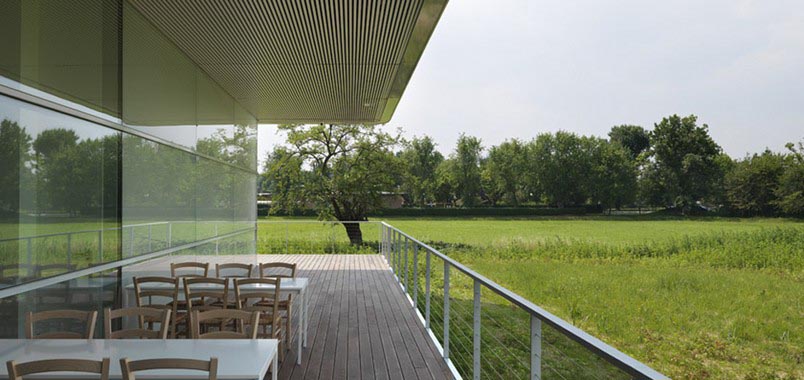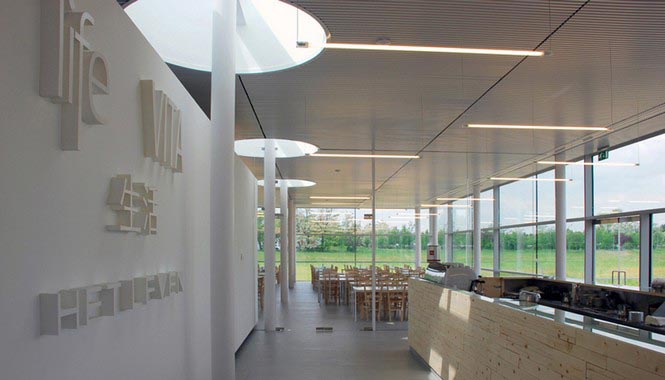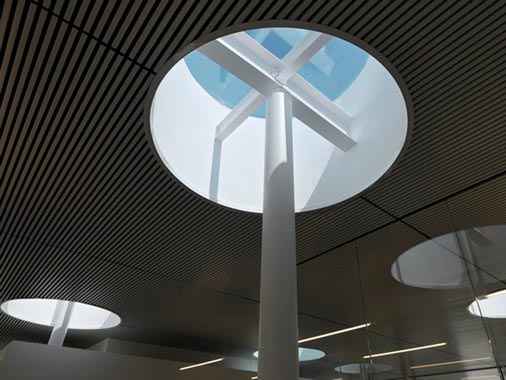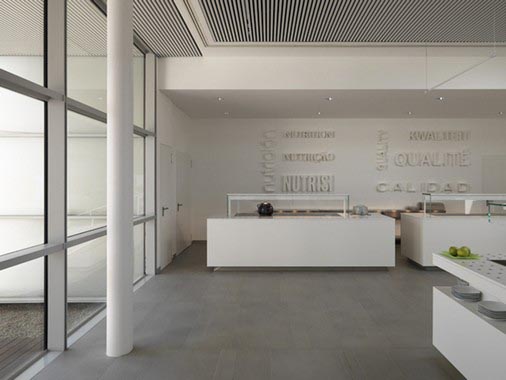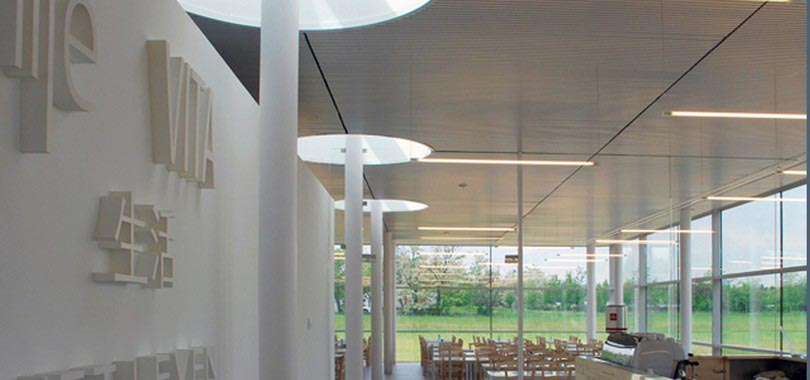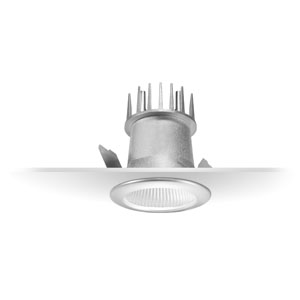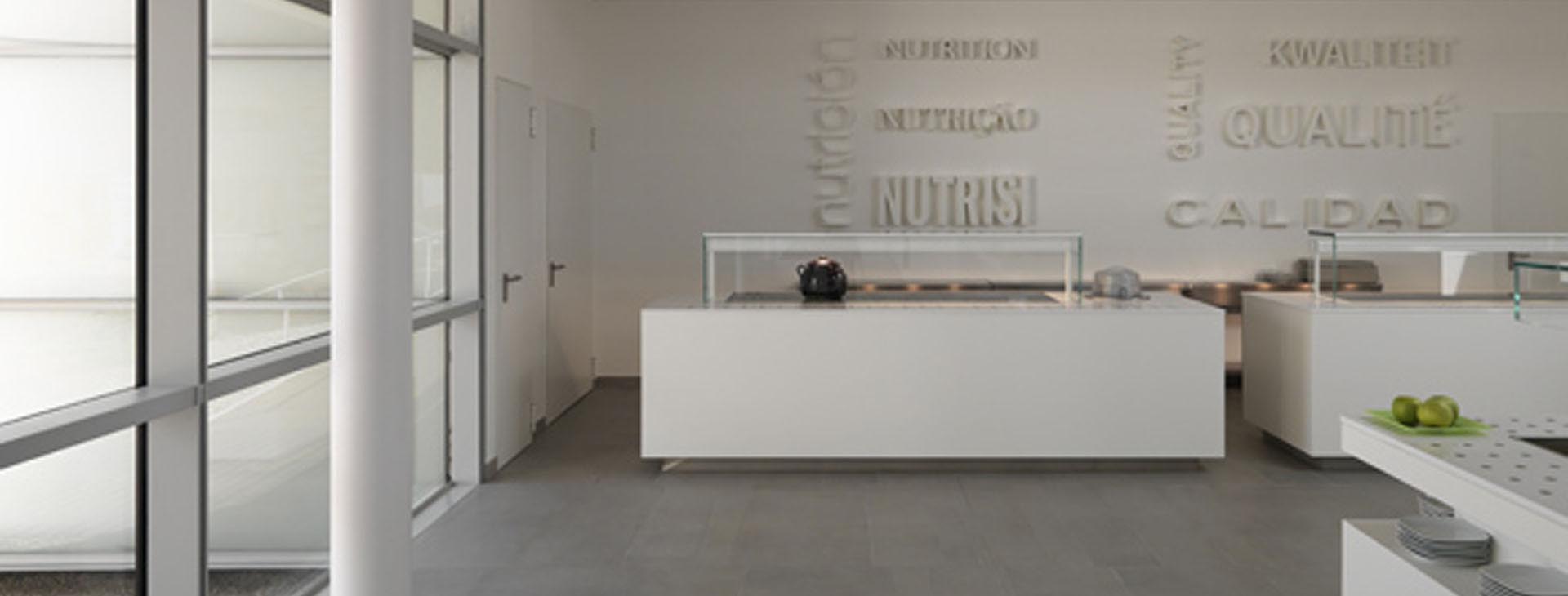
City: Bresso (MI)
Country: Italy
Architectural Design: Vittorio Grassi Architetto & PartnersDesigned by the Milanese firm, Vittorio Grassi Architetto & Partners for the Zambon group, the Koà staff restaurant is the first development project of the “Open Zone” Centre of Excellence for innovation and technological research located in the municipality of Bresso. Targetti was one of the partners in the project, taking care of the interior lighting of the building.
Awarded with a prestigious US award, the restaurant has a square layout and covers a surface area of 750 square meters on a floor that is raised with respect to the level of the surrounding countryside. The facades of the north, east and west sides are made of extra-white double glazing mounted on a system of thin steel frames to allow greater lightness and transparency of the building. The kitchen facade, facing south, instead is made with a double skin covered on the outside in white opal glass. This solution allows hiding the area used for preparing and storing the food from the outside, and allows it to function as a heat accumulator in the winter, and a barrier against direct sunlight in the summer. Inside, the dining room occupies around half the area of the entire building and is enclosed by transparent walls designed to take full advantage of the bar area even after meal times. The roof consists of a light structure supported by steel columns surmounted by a series of circular skylights that spread natural lighting inside the areas of the dining room.
Sixty BOOM suspended light fixtures in transparent polycarbonate are used for the artificial lighting, 50 of which are dedicated to emergency lighting. The lighting effect is very pleasant making the atmosphere welcoming and discreet. By day, the extreme simplicity of the installation can be truly appreciated with the power supply completely hidden from view by the slatted ceiling. Special attention was paid to the lobby of the dining room, where the cash register is found, which was installed with eight recessed ARC light fixtures. A series of QUICKLED projectors were used in the toilets, as well as elements from the PROFILE PLUS system for the mirrors. Finally, to light the corridors and pantry, the choice fell on CCT FLASH recessed downlight fixtures for compact energy-saving fluorescent lamps.
Country: Italy
Architectural Design: Vittorio Grassi Architetto & PartnersDesigned by the Milanese firm, Vittorio Grassi Architetto & Partners for the Zambon group, the Koà staff restaurant is the first development project of the “Open Zone” Centre of Excellence for innovation and technological research located in the municipality of Bresso. Targetti was one of the partners in the project, taking care of the interior lighting of the building.
Awarded with a prestigious US award, the restaurant has a square layout and covers a surface area of 750 square meters on a floor that is raised with respect to the level of the surrounding countryside. The facades of the north, east and west sides are made of extra-white double glazing mounted on a system of thin steel frames to allow greater lightness and transparency of the building. The kitchen facade, facing south, instead is made with a double skin covered on the outside in white opal glass. This solution allows hiding the area used for preparing and storing the food from the outside, and allows it to function as a heat accumulator in the winter, and a barrier against direct sunlight in the summer. Inside, the dining room occupies around half the area of the entire building and is enclosed by transparent walls designed to take full advantage of the bar area even after meal times. The roof consists of a light structure supported by steel columns surmounted by a series of circular skylights that spread natural lighting inside the areas of the dining room.
Sixty BOOM suspended light fixtures in transparent polycarbonate are used for the artificial lighting, 50 of which are dedicated to emergency lighting. The lighting effect is very pleasant making the atmosphere welcoming and discreet. By day, the extreme simplicity of the installation can be truly appreciated with the power supply completely hidden from view by the slatted ceiling. Special attention was paid to the lobby of the dining room, where the cash register is found, which was installed with eight recessed ARC light fixtures. A series of QUICKLED projectors were used in the toilets, as well as elements from the PROFILE PLUS system for the mirrors. Finally, to light the corridors and pantry, the choice fell on CCT FLASH recessed downlight fixtures for compact energy-saving fluorescent lamps.
Products used
Other projects in the same category
