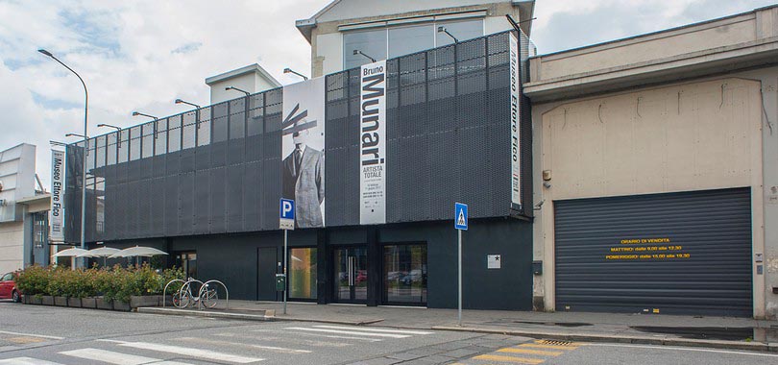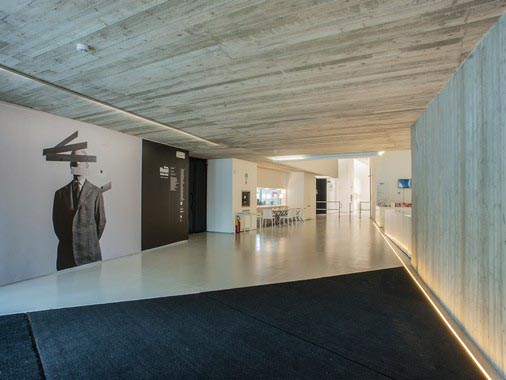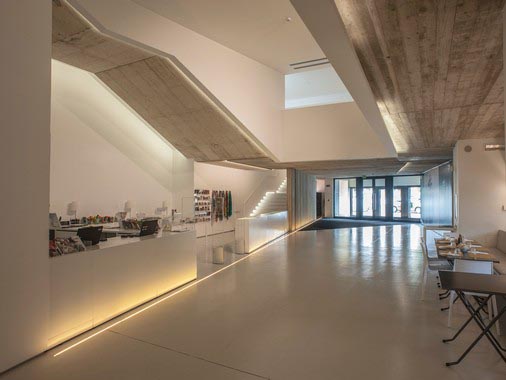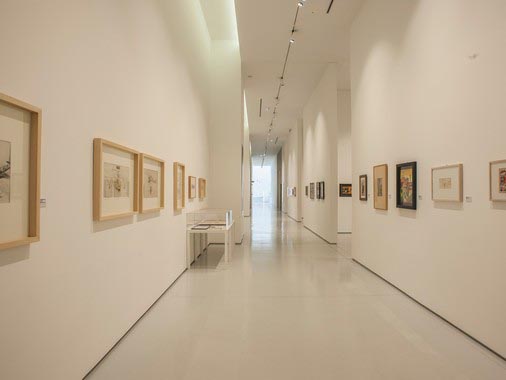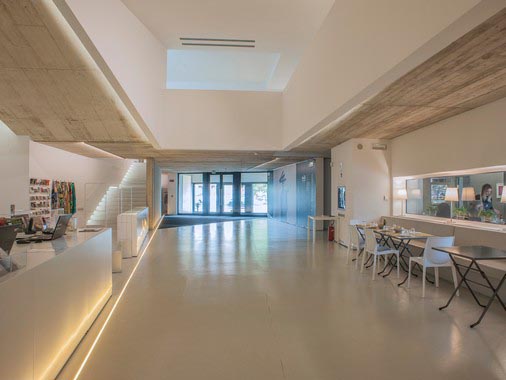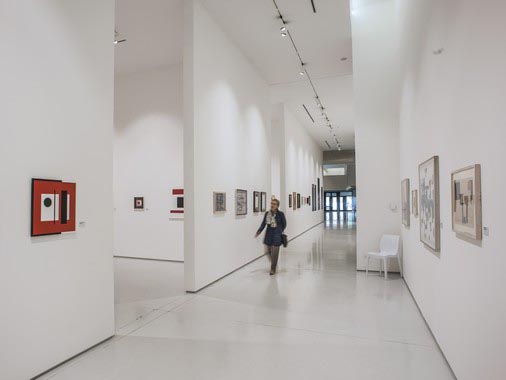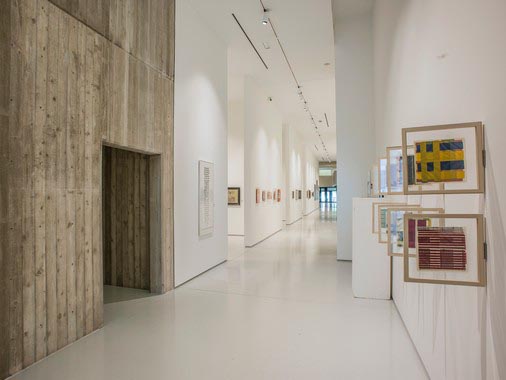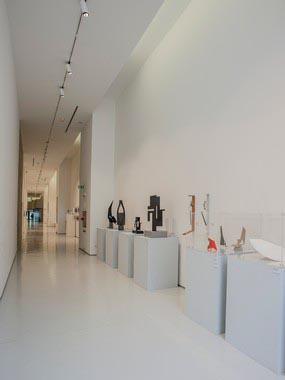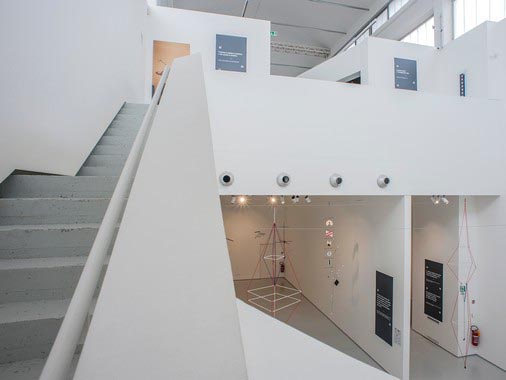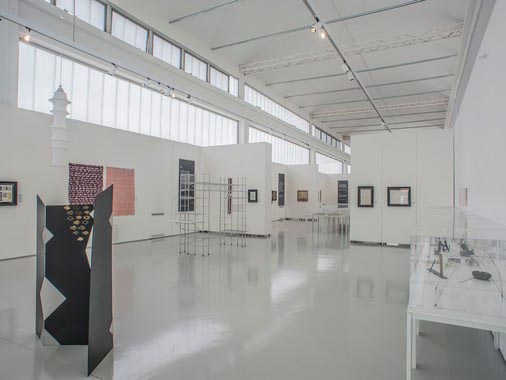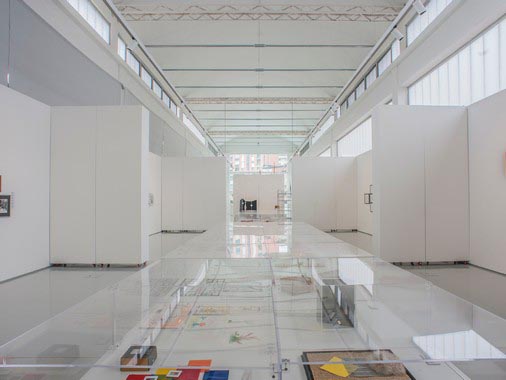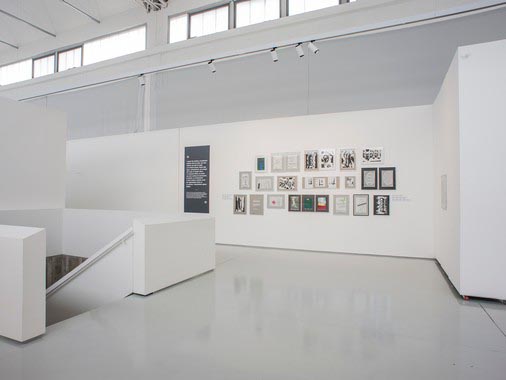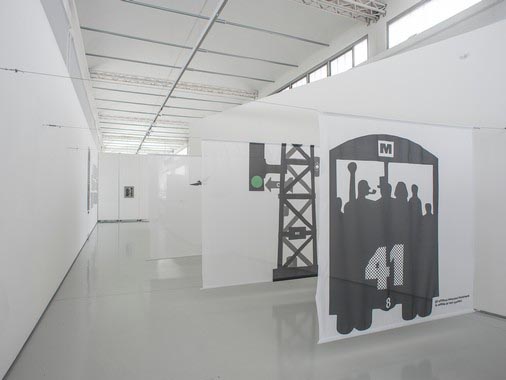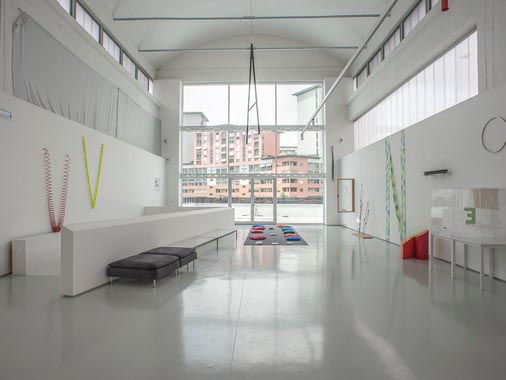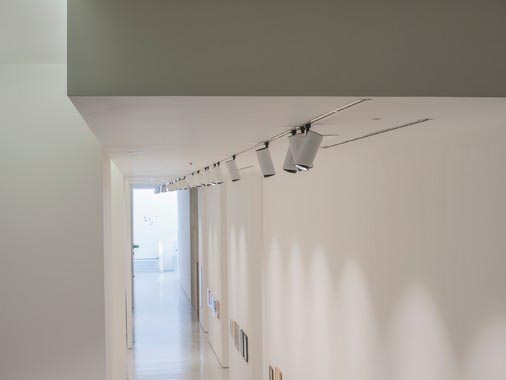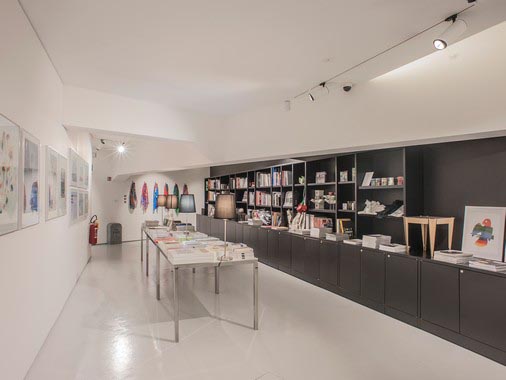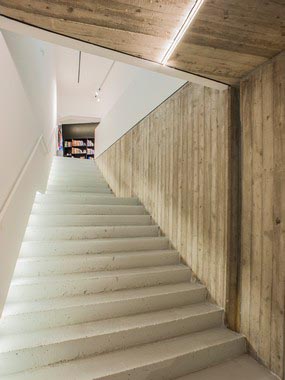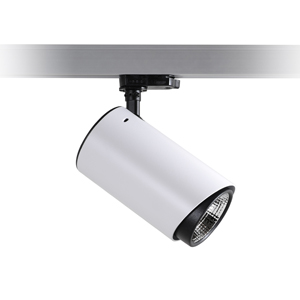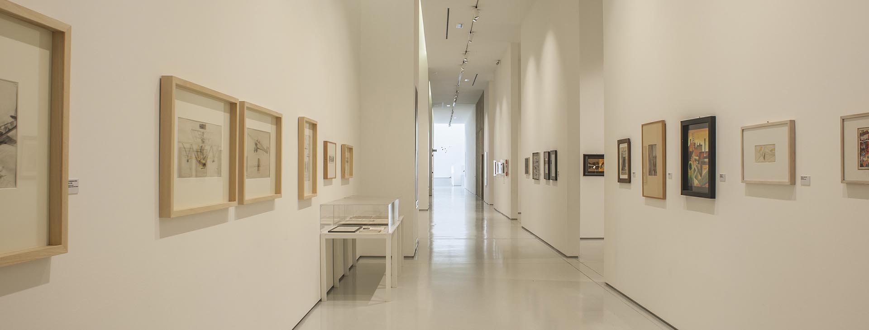
City: Turin
Country: Italy
Architectural Design: Alex Cepernich
Photo: Alessandro MaurelliLocated inside the former INCET industrial complex the MEF - Museo Ettore Fico is a multifunctional space that hosts temporary exhibitions and houses around five thousands works by the master Ettore Fico which the museum is named after.
The building is made up of 1100 m₂ of exhibition space consisting of a series of rooms and halls that are connected together in an organic way developed around a route covering several levels. Light, in harmony with increasing ceiling heights is one of the main themes in the project.
From the atrium entrance, an almost introspective space only 2.70m high in Béton brut with contrasting white pure solid structures, the routes branch off towards the various rooms with increasing ceiling heights and light. Visitors are welcomed and guided by under floor and ceiling linear light elements that create an intimate and relaxing atmosphere.
The exhibition itinerary, designed in a circular manner within the entire main building is spread over three floors. From the entrance it continues on the ground floor with a wide 5 meter high corridor that connects the exhibition rooms together, a didactic space, a multifunctional room and various technical rooms. The completely white corridor, an integral part of the exhibition area is lit by LED projectors from the LEDÒ range mounted on a recessed track fitted into a slightly lowered plasterboard ceiling. Despite the high ceiling the optics controlled by the projectors allow for a soft effect on the walls without any glaring. To dampen any contrasts a LED strip installed into the ceiling softly lights the walls making everything more ethereal.
The corridor ends at the central stairwell, a regular space flooded with natural light coming from the floor above. The route continues up to the first floor in an explosion of light to a versatile exhibition area with high ceilings with ribbon windows along the entire perimeter. The natural light creates a surreal atmosphere and amplifies the volume proportions and shapes metaphysical views. Even here suspension installed LEDÒ projectors mounted on a track softly light the works on display. This flexible lighting system meets the different needs of the items on display both in dimensional and emotional terms. The LED lamps fitted in all the projectors are high colour rendering and devoid of infrared and ultraviolet in order to perfectly preserve all of the works in the exhibition.
The exhibition itinerary ends with a large relaxation area that is connected to a terrace overlooking the city. A large window ensures effective and visual continuity between inside and outside. The route to the exit to complete the circular path descends towards the mezzanine level and the ground floor book shop.
Country: Italy
Architectural Design: Alex Cepernich
Photo: Alessandro MaurelliLocated inside the former INCET industrial complex the MEF - Museo Ettore Fico is a multifunctional space that hosts temporary exhibitions and houses around five thousands works by the master Ettore Fico which the museum is named after.
The building is made up of 1100 m₂ of exhibition space consisting of a series of rooms and halls that are connected together in an organic way developed around a route covering several levels. Light, in harmony with increasing ceiling heights is one of the main themes in the project.
From the atrium entrance, an almost introspective space only 2.70m high in Béton brut with contrasting white pure solid structures, the routes branch off towards the various rooms with increasing ceiling heights and light. Visitors are welcomed and guided by under floor and ceiling linear light elements that create an intimate and relaxing atmosphere.
The exhibition itinerary, designed in a circular manner within the entire main building is spread over three floors. From the entrance it continues on the ground floor with a wide 5 meter high corridor that connects the exhibition rooms together, a didactic space, a multifunctional room and various technical rooms. The completely white corridor, an integral part of the exhibition area is lit by LED projectors from the LEDÒ range mounted on a recessed track fitted into a slightly lowered plasterboard ceiling. Despite the high ceiling the optics controlled by the projectors allow for a soft effect on the walls without any glaring. To dampen any contrasts a LED strip installed into the ceiling softly lights the walls making everything more ethereal.
The corridor ends at the central stairwell, a regular space flooded with natural light coming from the floor above. The route continues up to the first floor in an explosion of light to a versatile exhibition area with high ceilings with ribbon windows along the entire perimeter. The natural light creates a surreal atmosphere and amplifies the volume proportions and shapes metaphysical views. Even here suspension installed LEDÒ projectors mounted on a track softly light the works on display. This flexible lighting system meets the different needs of the items on display both in dimensional and emotional terms. The LED lamps fitted in all the projectors are high colour rendering and devoid of infrared and ultraviolet in order to perfectly preserve all of the works in the exhibition.
The exhibition itinerary ends with a large relaxation area that is connected to a terrace overlooking the city. A large window ensures effective and visual continuity between inside and outside. The route to the exit to complete the circular path descends towards the mezzanine level and the ground floor book shop.
Products used
Other projects in the same category

