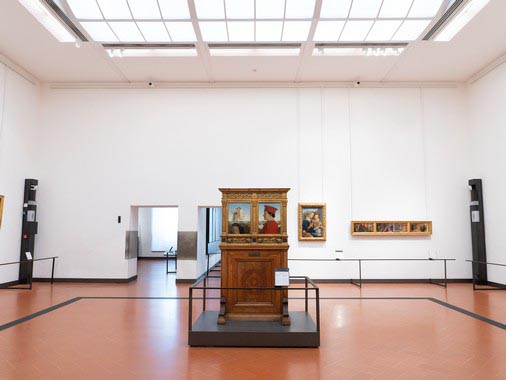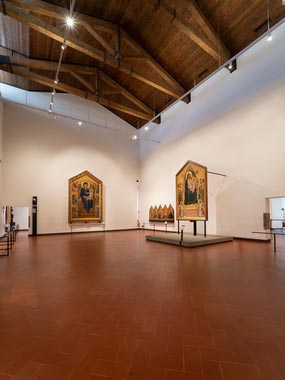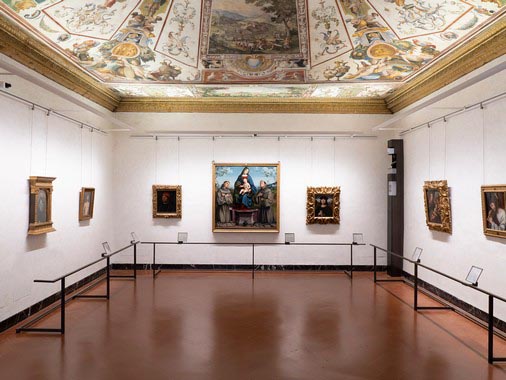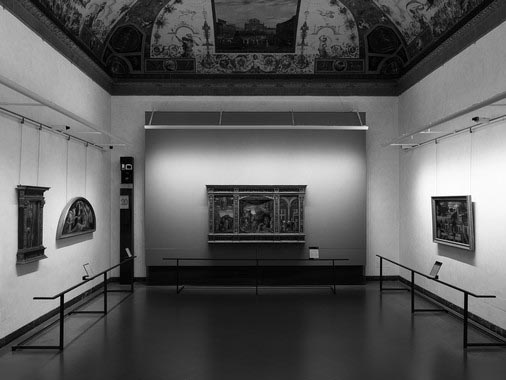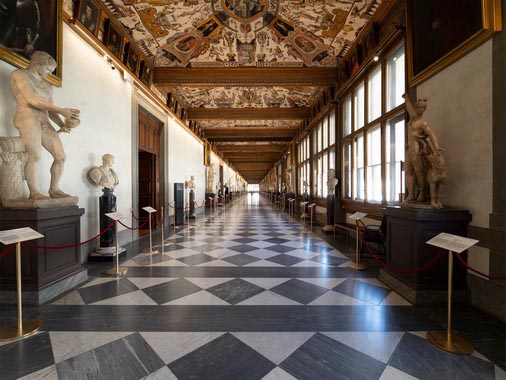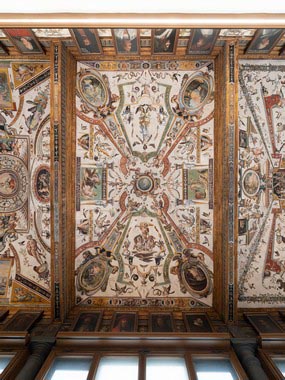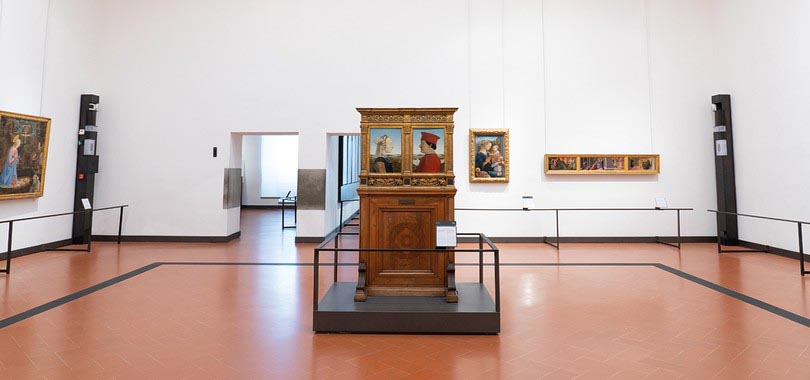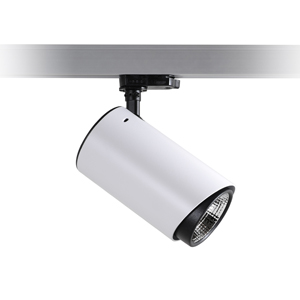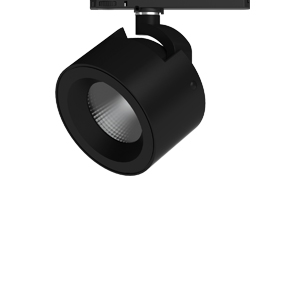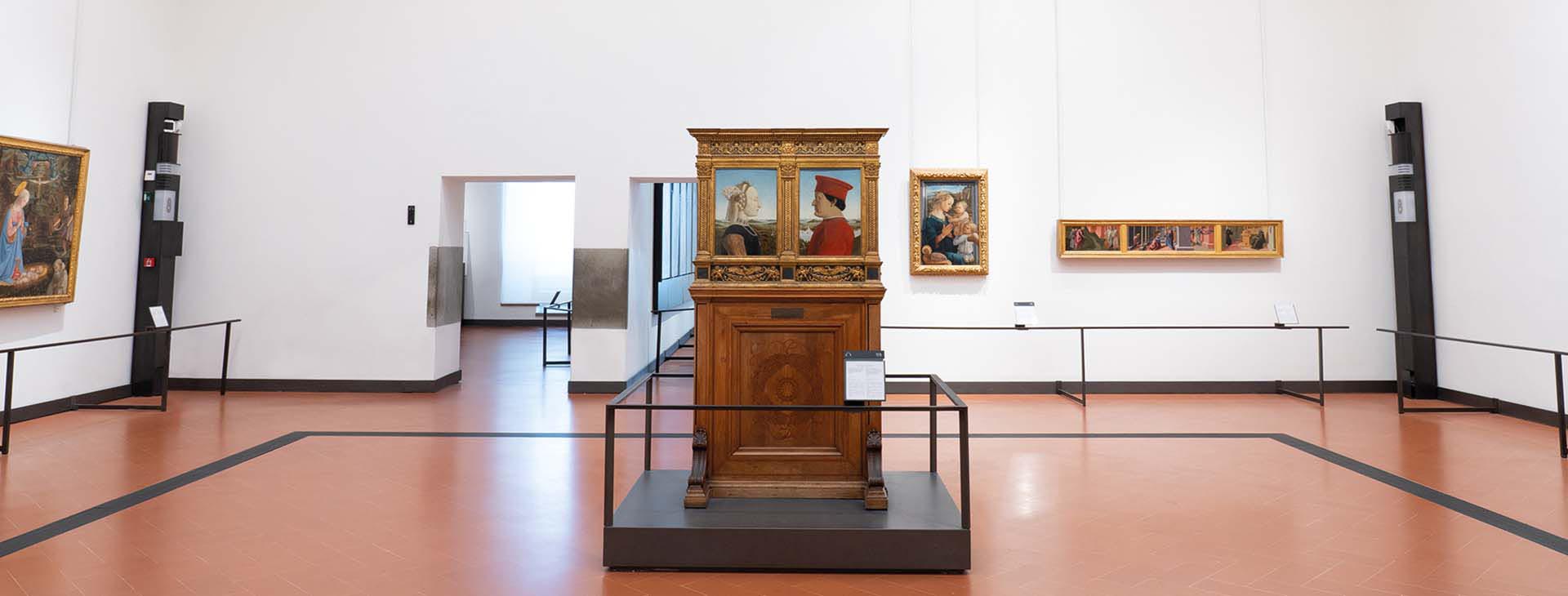
City: Florence
Country: Italy
Lighting Design: Arch. Massimo Iarussi
Photo: Officine FotograficheGalleria delle statue e delle pitture degli Uffizi
The “Galleria delle statue e delle pitture” known as the Uffizi Gallery is one of the most important museums in the world. The building was commissioned by Cosimo I de’Medici and designed by Giorgio Vasari. Originally it was intended to be home to the “Uffizi”, the administrative and judicial offices of Florence but at the end of the sixteenth century the cultured and refined Francesco I De’Medici ordered a real gallery to be built on the second floor of the building to house the large collection of works of art of the powerful Florentine family.
Today the Gallery is the most visited museum in Italy and the eighth in Europe (data from 2018). The heritage inside this museum is a real journey through Italian Medieval and Renaissance art with extraordinary works by Giotto, Piero della Francesca, Leonardo, Raffaello, Botticelli, Michelangelo and Caravaggio.
The partnership between Targetti, the Polo Museale Fiorentino (State Museums of Florence) and the Superintendence for Archaeology, Fine Arts and Landscape started in 2004 as part of the “New Uffizi” project; one of the most extensive of its kind in Europe in the museum field. This partnership was put into practice for the first time in 2012 with the project to light the Tribuna by the lighting designer Massimo Iarussi. This was an important project that marked the first step away from traditional lamps included in the project in 2004 to the use of LED.
All the restoration work and the installation of new systems, including lighting, were carried out guaranteeing that all museum activities were not interrupted in any way along the process; to do this it was necessary to perform preliminary investigations, studies and forecasts of the effects on every possible aspect of the context involved in the project.
In addition to the Statues located on the ground floor that underwent an extreme transformation, the most complex work was on the second floor, in particular in the main corridor and the rooms leading off the first corridor called di Levante. These are very different spaces with diverse characteristics: heights, ceilings and types of paintings. This is the reason the lighting for each room has different characteristics to ensure that each and every work of art can be seen and enjoyed with the greatest respect for their safeguard and protection. A careful check on the luminance values on the works from an accurate selection of luminous spectra of individual sources was carried out so as not to modify the colour of the works of art and reproduce them with absolute faithfulness.
The Thirteenth Century Room and Giotto
This room has an imposing wooden ceiling with exposed trusses. The lighting system focused on flexibility and lightness, is an H shaped metal profile that provides direct and indirect lighting. This suspension fixture is equipped on the upper part with linear sources to illuminate the ceiling and high colour rendering LEDO projec tors for the works of art. The projectors are fitted with differentiated optics accessorised with holographic filters to further soften the beams. The great installation height of the system combined with optical systems with high luminance control make it possible to enjoy the works on display from any observation point without the risk of glaring. The projectors are equipped with 3000K and Ra97 sources to ensure full appreciation and enhancement of the gold backgrounds that are characteristic of the paintings displayed in this room.
Fifteenth Century Italian Rooms
The Fifteenth Century Italian Rooms are smaller in size and have important architectural details such as vaulted, frescoed ceilings, that do not allow for any suspended light fixtures to be installed. In order to light these rooms a solution that integrates the system of hanging the works on display with the lighting system was designed. It is an extruded metal wall bracket that houses the wires inside on which lighting fixtures were fixed using brackets. The lighting designer designed a linear projector equipped with LED boards for direct and indirect lighting positioned at a distance of around 75 cm from the works on display, using special support arms. This distance combined with the asymmetrical optics in the LED boards and the anti-glare grill make it possible to focus the light only on vertical planes where the works are positioned.
Second floor corridors
It is probable that the same term Gallery, universally used to define a collection of works of art originates from this place. There are three wide corridors – the first di levante, the second di mezzogiorno and the third di ponente – located on the top floor of the Uffizi. This is a real gallery that overlooks the main Florentine monuments which was originally designed to exhibit the collection of works of art owned by the Medici family. At one time used as simple spaces linking the various rooms today they are fascinating exhibitions spaces once again. The ceilings are frescoed with paintings dating from the end of the Sixteenth century, while on the highest part of the walls there are portraits from the Gioviana collection, a unique collection in the world with 488 portraits of the most important figures between the Sixteenth and Seventeenth centuries. There are also a great variety of Greek and Roman statues which are also part of the Medici family collection.
Lighting these spaces is not easy given the coexistence of different functional needs: lighting the frescoed ceiling, the sculptures, the Gioviana collection and being able to do it in the best way by integrating all elements with the existing structure and the natural light coming through the large windows.
The lighting designer studied a multifunctional system that replaced the previous installation that simulated a frame with a simple fluorescent tube inside. Using the same space he created a painted metal profile that runs along the entire corridor on both sides which not only houses the different lighting systems but also becomes a specific cavity to pass electric wires through to various parts of the system. The system has a threefold role of lighting the vaulted ceiling and the Gioviana collection using crossed beams, lighting the sculptures and finally providing a grazing light on the vertical wall.
A LED board was also positioned on the upper part fitted with a diffusing filter to soften the beams. On the lower part the same board was completed with a special anti-glare grill which further hides the source from view and harmonises it with the context. Projectors with a custommade fixing system were designed to be installed onto the system and illuminate the sculptures from both sides.
The result is completely natural as the system integrates completely with the architecture; the enveloping effect with soft lighting on the vaulted ceiling allows for clear and unprecedented views of every detail and the Gioviana Collection regains its original uniqueness. Thanks to the intuition to add projectors with zooms to light the sculptures, which now may maintain their rhythmicity even during the night.
Country: Italy
Lighting Design: Arch. Massimo Iarussi
Photo: Officine FotograficheGalleria delle statue e delle pitture degli Uffizi
The “Galleria delle statue e delle pitture” known as the Uffizi Gallery is one of the most important museums in the world. The building was commissioned by Cosimo I de’Medici and designed by Giorgio Vasari. Originally it was intended to be home to the “Uffizi”, the administrative and judicial offices of Florence but at the end of the sixteenth century the cultured and refined Francesco I De’Medici ordered a real gallery to be built on the second floor of the building to house the large collection of works of art of the powerful Florentine family.
Today the Gallery is the most visited museum in Italy and the eighth in Europe (data from 2018). The heritage inside this museum is a real journey through Italian Medieval and Renaissance art with extraordinary works by Giotto, Piero della Francesca, Leonardo, Raffaello, Botticelli, Michelangelo and Caravaggio.
The partnership between Targetti, the Polo Museale Fiorentino (State Museums of Florence) and the Superintendence for Archaeology, Fine Arts and Landscape started in 2004 as part of the “New Uffizi” project; one of the most extensive of its kind in Europe in the museum field. This partnership was put into practice for the first time in 2012 with the project to light the Tribuna by the lighting designer Massimo Iarussi. This was an important project that marked the first step away from traditional lamps included in the project in 2004 to the use of LED.
All the restoration work and the installation of new systems, including lighting, were carried out guaranteeing that all museum activities were not interrupted in any way along the process; to do this it was necessary to perform preliminary investigations, studies and forecasts of the effects on every possible aspect of the context involved in the project.
In addition to the Statues located on the ground floor that underwent an extreme transformation, the most complex work was on the second floor, in particular in the main corridor and the rooms leading off the first corridor called di Levante. These are very different spaces with diverse characteristics: heights, ceilings and types of paintings. This is the reason the lighting for each room has different characteristics to ensure that each and every work of art can be seen and enjoyed with the greatest respect for their safeguard and protection. A careful check on the luminance values on the works from an accurate selection of luminous spectra of individual sources was carried out so as not to modify the colour of the works of art and reproduce them with absolute faithfulness.
The Thirteenth Century Room and Giotto
This room has an imposing wooden ceiling with exposed trusses. The lighting system focused on flexibility and lightness, is an H shaped metal profile that provides direct and indirect lighting. This suspension fixture is equipped on the upper part with linear sources to illuminate the ceiling and high colour rendering LEDO projec tors for the works of art. The projectors are fitted with differentiated optics accessorised with holographic filters to further soften the beams. The great installation height of the system combined with optical systems with high luminance control make it possible to enjoy the works on display from any observation point without the risk of glaring. The projectors are equipped with 3000K and Ra97 sources to ensure full appreciation and enhancement of the gold backgrounds that are characteristic of the paintings displayed in this room.
Fifteenth Century Italian Rooms
The Fifteenth Century Italian Rooms are smaller in size and have important architectural details such as vaulted, frescoed ceilings, that do not allow for any suspended light fixtures to be installed. In order to light these rooms a solution that integrates the system of hanging the works on display with the lighting system was designed. It is an extruded metal wall bracket that houses the wires inside on which lighting fixtures were fixed using brackets. The lighting designer designed a linear projector equipped with LED boards for direct and indirect lighting positioned at a distance of around 75 cm from the works on display, using special support arms. This distance combined with the asymmetrical optics in the LED boards and the anti-glare grill make it possible to focus the light only on vertical planes where the works are positioned.
Second floor corridors
It is probable that the same term Gallery, universally used to define a collection of works of art originates from this place. There are three wide corridors – the first di levante, the second di mezzogiorno and the third di ponente – located on the top floor of the Uffizi. This is a real gallery that overlooks the main Florentine monuments which was originally designed to exhibit the collection of works of art owned by the Medici family. At one time used as simple spaces linking the various rooms today they are fascinating exhibitions spaces once again. The ceilings are frescoed with paintings dating from the end of the Sixteenth century, while on the highest part of the walls there are portraits from the Gioviana collection, a unique collection in the world with 488 portraits of the most important figures between the Sixteenth and Seventeenth centuries. There are also a great variety of Greek and Roman statues which are also part of the Medici family collection.
Lighting these spaces is not easy given the coexistence of different functional needs: lighting the frescoed ceiling, the sculptures, the Gioviana collection and being able to do it in the best way by integrating all elements with the existing structure and the natural light coming through the large windows.
The lighting designer studied a multifunctional system that replaced the previous installation that simulated a frame with a simple fluorescent tube inside. Using the same space he created a painted metal profile that runs along the entire corridor on both sides which not only houses the different lighting systems but also becomes a specific cavity to pass electric wires through to various parts of the system. The system has a threefold role of lighting the vaulted ceiling and the Gioviana collection using crossed beams, lighting the sculptures and finally providing a grazing light on the vertical wall.
A LED board was also positioned on the upper part fitted with a diffusing filter to soften the beams. On the lower part the same board was completed with a special anti-glare grill which further hides the source from view and harmonises it with the context. Projectors with a custommade fixing system were designed to be installed onto the system and illuminate the sculptures from both sides.
The result is completely natural as the system integrates completely with the architecture; the enveloping effect with soft lighting on the vaulted ceiling allows for clear and unprecedented views of every detail and the Gioviana Collection regains its original uniqueness. Thanks to the intuition to add projectors with zooms to light the sculptures, which now may maintain their rhythmicity even during the night.
Products used
Other projects in the same category
