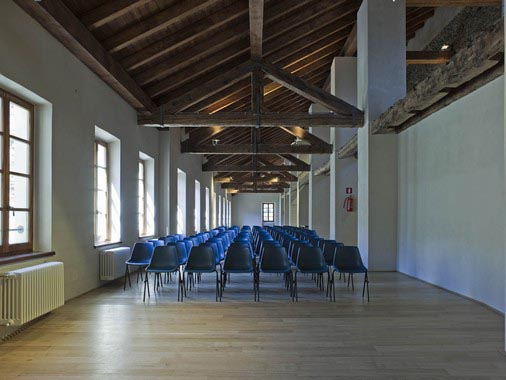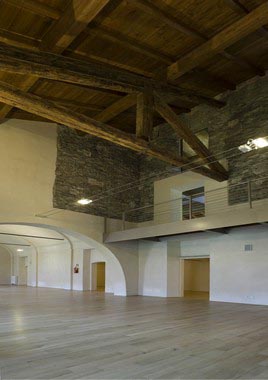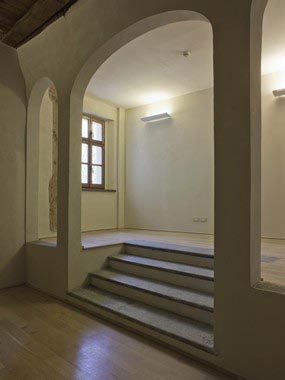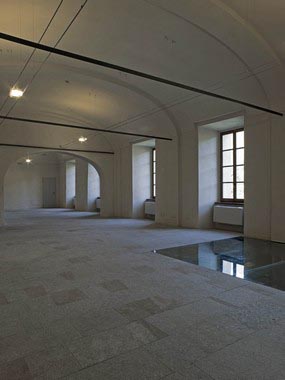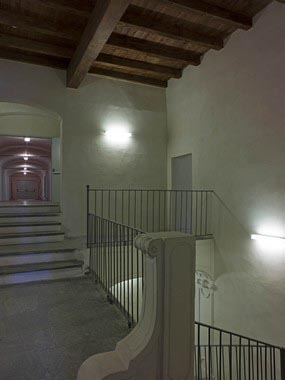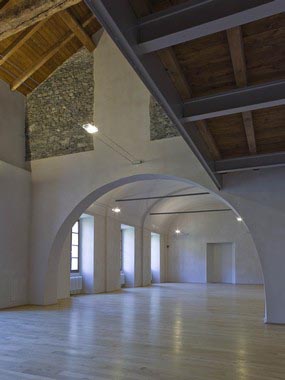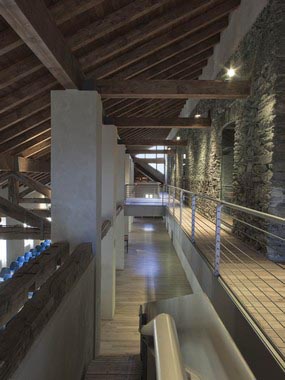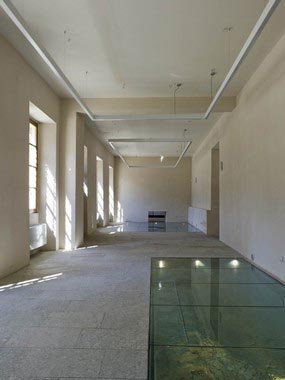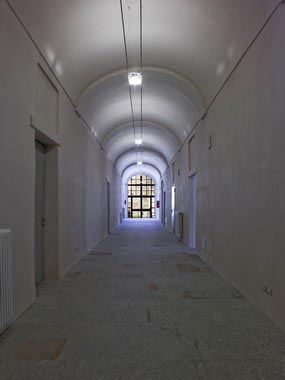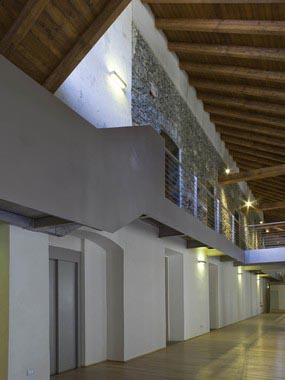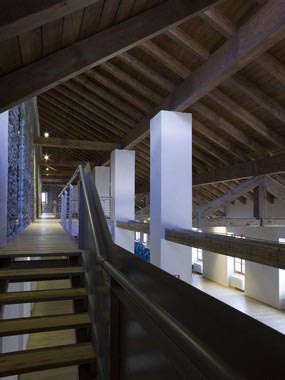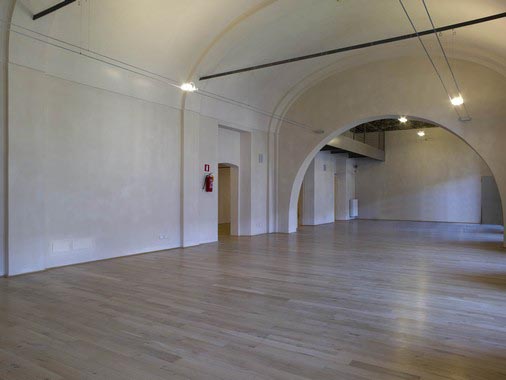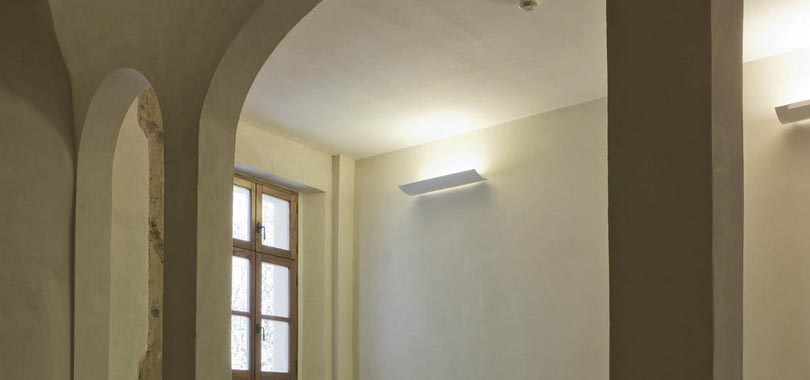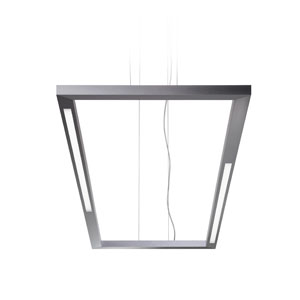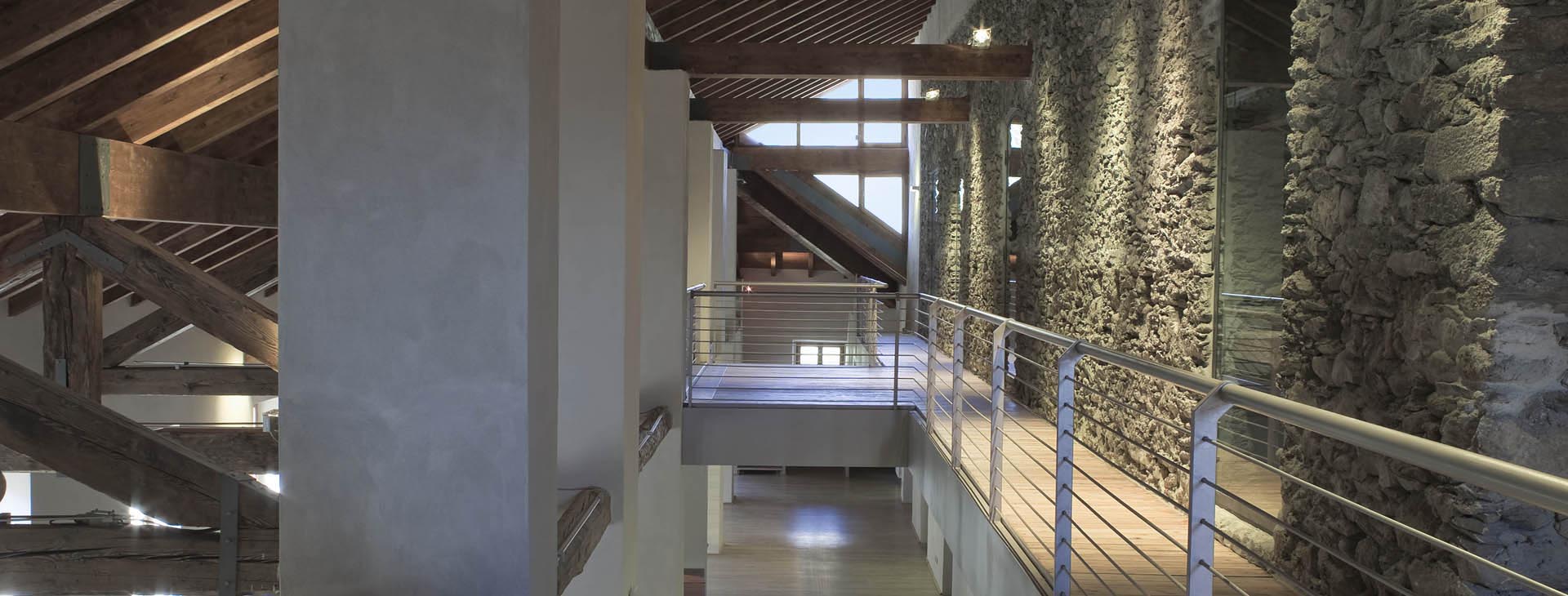
City: Susa (TO)
Country: Italy
Architectural Design: Politecnica Ingegneria e ArchitetturaThe aim of the restoration and enhancement project of the castle was to restore to the city the complex of the Castle of Marquise Adelaide. Only a few ancient parts remain as the building was transformed several times and experienced many vicissitudes before becoming the home of the Marquise of Susa. The current structure is the result of the renovation carried out in 1750 and the only part of the ancient medieval building which can still be seen are the twin lancet windows and the embrasures on the walls that overlook the old town centre.
The restoration for the preservation and upgrading of the original structure also revealed the stone rooms under the roof where an astronomic observatory has been created through the use of a mobile covering. The new intended use of the castle involves museum activities and research activities connected to the archaeological site, thus including the castle in a larger area of interest for visitors, while maintaining however its independence. The objective of the lighting project was to integrate it into an historic context, without weighing it down but by following the lightness and modernity of the restoration. With the light systems, transparencies, slender shapes, the illumination integrates itself into the architecture and highlights textures and volumes.
Country: Italy
Architectural Design: Politecnica Ingegneria e ArchitetturaThe aim of the restoration and enhancement project of the castle was to restore to the city the complex of the Castle of Marquise Adelaide. Only a few ancient parts remain as the building was transformed several times and experienced many vicissitudes before becoming the home of the Marquise of Susa. The current structure is the result of the renovation carried out in 1750 and the only part of the ancient medieval building which can still be seen are the twin lancet windows and the embrasures on the walls that overlook the old town centre.
The restoration for the preservation and upgrading of the original structure also revealed the stone rooms under the roof where an astronomic observatory has been created through the use of a mobile covering. The new intended use of the castle involves museum activities and research activities connected to the archaeological site, thus including the castle in a larger area of interest for visitors, while maintaining however its independence. The objective of the lighting project was to integrate it into an historic context, without weighing it down but by following the lightness and modernity of the restoration. With the light systems, transparencies, slender shapes, the illumination integrates itself into the architecture and highlights textures and volumes.
Products used
Other projects in the same category
