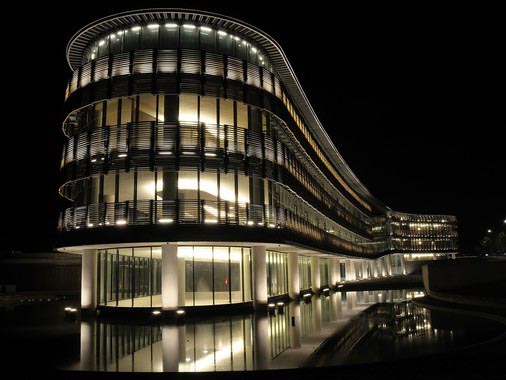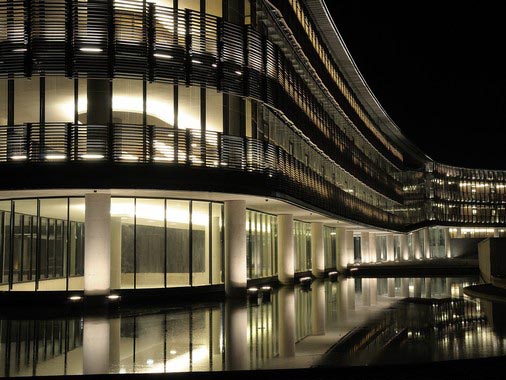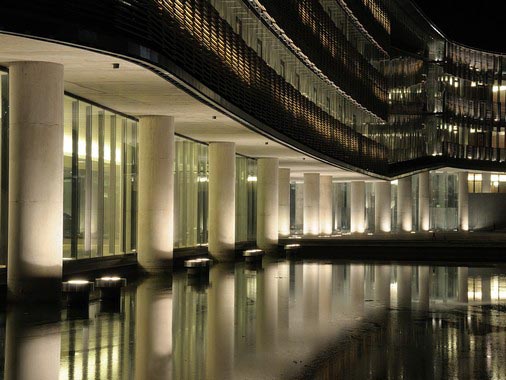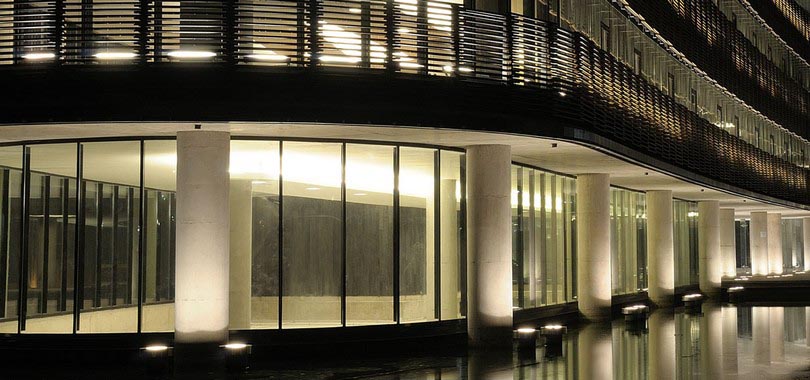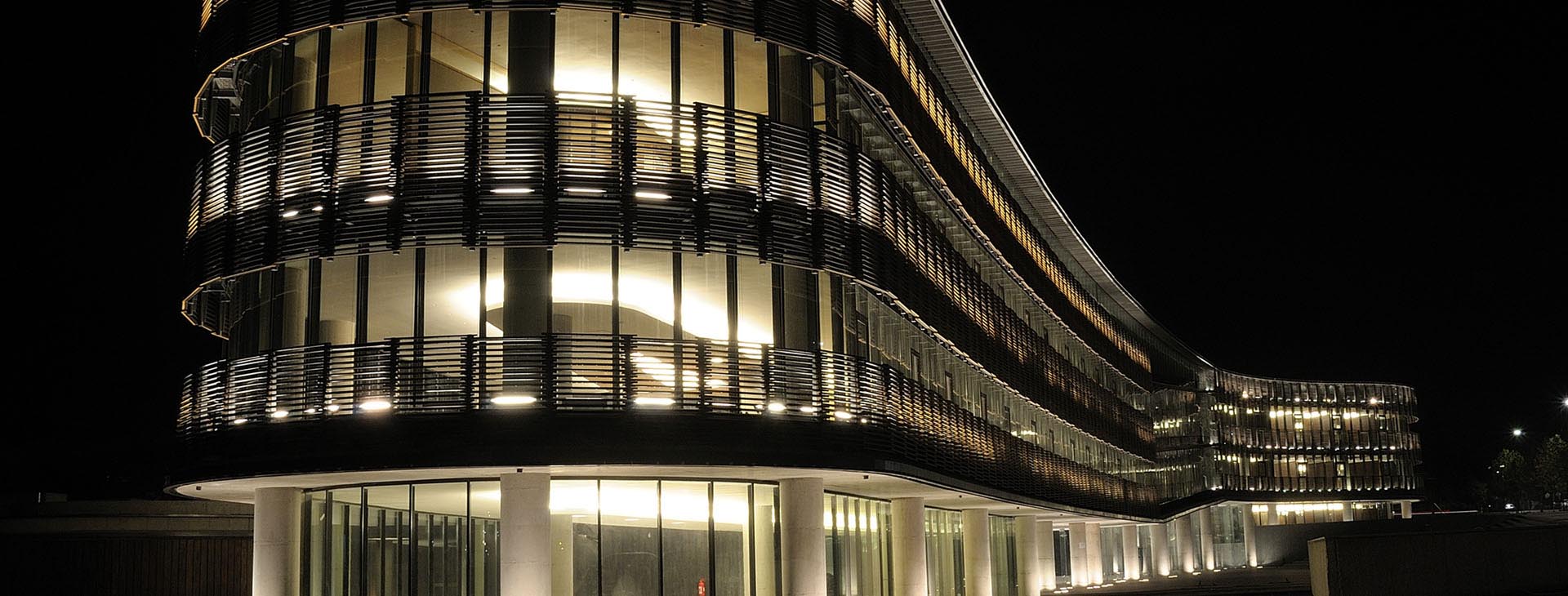
City: Santiago
Country: Chile
Lighting Design: Douglas Leonard Lighting
Photo: Horacio Medina R.The building hosts the corporate offices of Transoceanica Enterprises SA in Vitacura, Santiago de Chile, and is part of a complex including an auditorium and underground parking. Outside, the building is surrounded by a park and a lagoon, which acts as an artificial wetland that supports the cooling system for the offices. The architectural design considered various options and technologies aimed at high energy efficiency, indoor air quality and users’ comfort. The use of mechanical cooling and heating was greatly reduced to a minimum by means of passive design, envelope’s thermal optimization and the use of an in-slab radiant heating system.
This building already considered adequate glaring control of daylight by its envelope’s design. The lighting project criterion was to respond to such controlled daylighting contributions by considering lower electrical light contribution from interior lighting electrical sources.
As for lighting fixtures, the lighting design team lead by Douglas Leonard opted for a high quality lighting equipment by Targetti, including LINEOS, adjustable linear fixture on bracket for fluorescent lamps and NEPTUNE, an adjustable professional projector in stainless steel for installation under water. Being impossible to neither embed nor attached lighting equipment in/to slabs presented significant challenges to the lighting design project. In response, indirect lighting was considered for perimeter circulation hallways and interior ramps though installing uplight lamps in the technical raised-flooring system. As for the facade, due to LEED certification requirements we discarded the use of typical exterior projectors and therefore used backlighting of the exterior structure, thus modeling the building’s curve shape and providing a sense depth to the facade system.
Country: Chile
Lighting Design: Douglas Leonard Lighting
Photo: Horacio Medina R.The building hosts the corporate offices of Transoceanica Enterprises SA in Vitacura, Santiago de Chile, and is part of a complex including an auditorium and underground parking. Outside, the building is surrounded by a park and a lagoon, which acts as an artificial wetland that supports the cooling system for the offices. The architectural design considered various options and technologies aimed at high energy efficiency, indoor air quality and users’ comfort. The use of mechanical cooling and heating was greatly reduced to a minimum by means of passive design, envelope’s thermal optimization and the use of an in-slab radiant heating system.
This building already considered adequate glaring control of daylight by its envelope’s design. The lighting project criterion was to respond to such controlled daylighting contributions by considering lower electrical light contribution from interior lighting electrical sources.
As for lighting fixtures, the lighting design team lead by Douglas Leonard opted for a high quality lighting equipment by Targetti, including LINEOS, adjustable linear fixture on bracket for fluorescent lamps and NEPTUNE, an adjustable professional projector in stainless steel for installation under water. Being impossible to neither embed nor attached lighting equipment in/to slabs presented significant challenges to the lighting design project. In response, indirect lighting was considered for perimeter circulation hallways and interior ramps though installing uplight lamps in the technical raised-flooring system. As for the facade, due to LEED certification requirements we discarded the use of typical exterior projectors and therefore used backlighting of the exterior structure, thus modeling the building’s curve shape and providing a sense depth to the facade system.
Other projects in the same category
