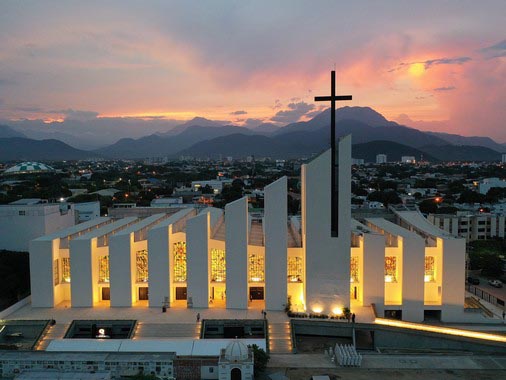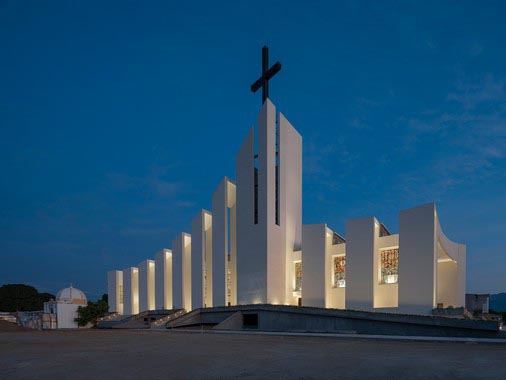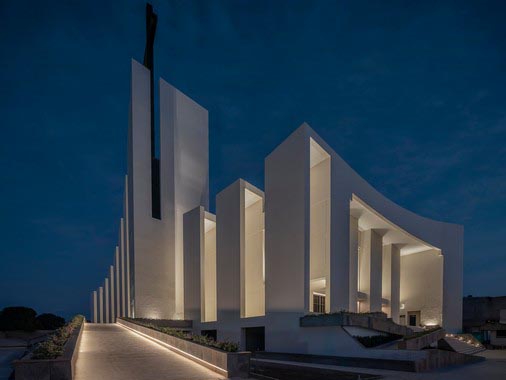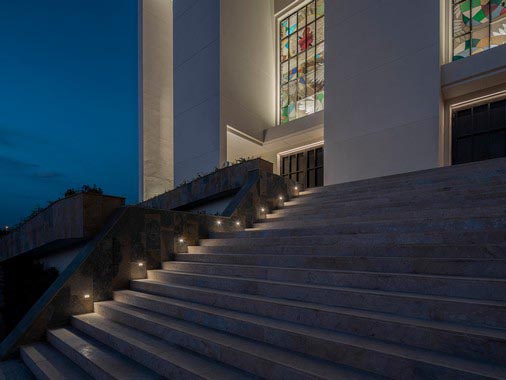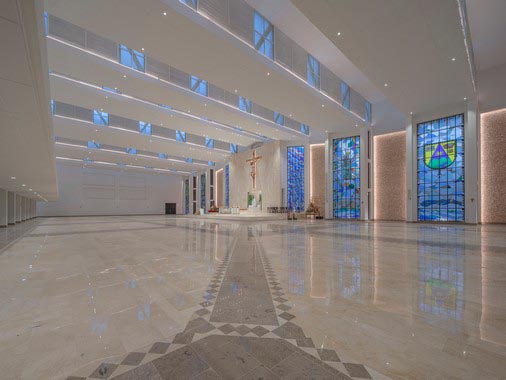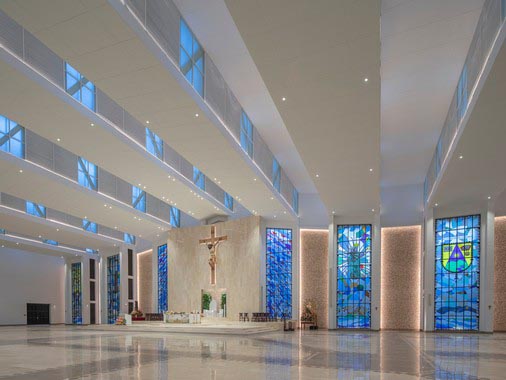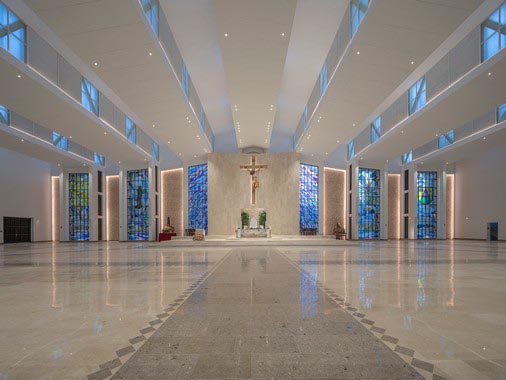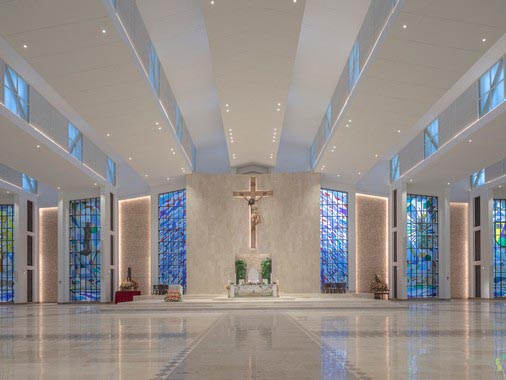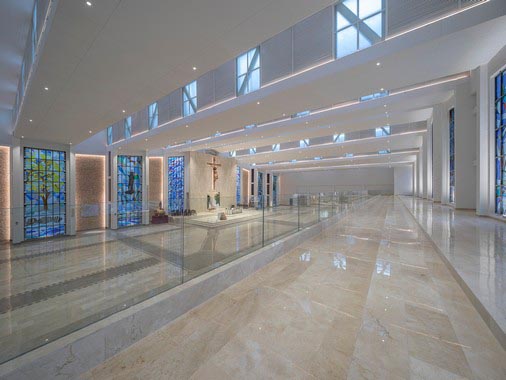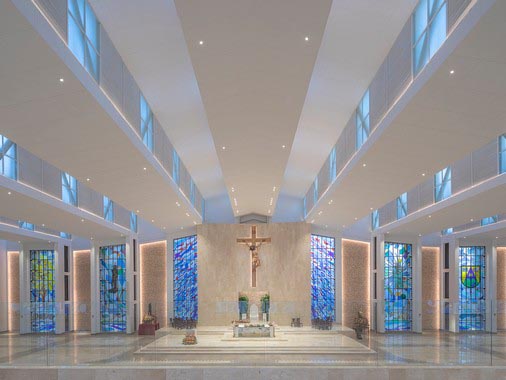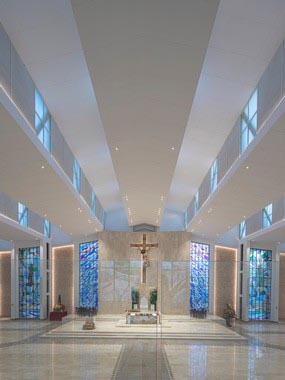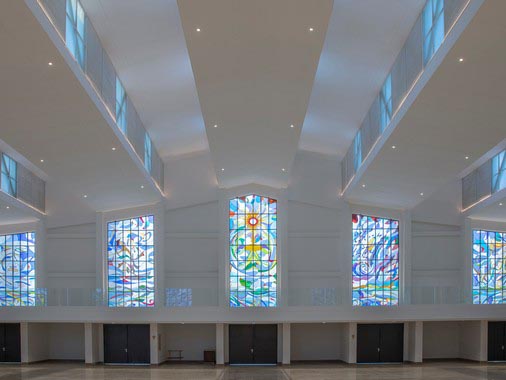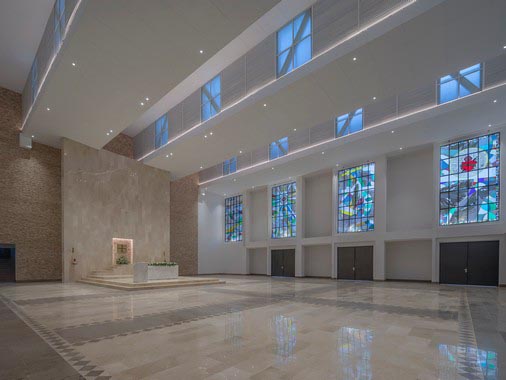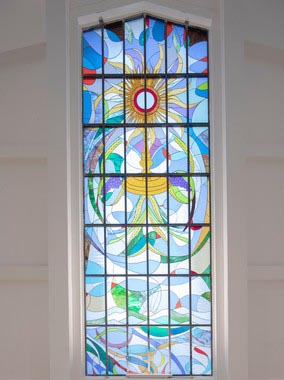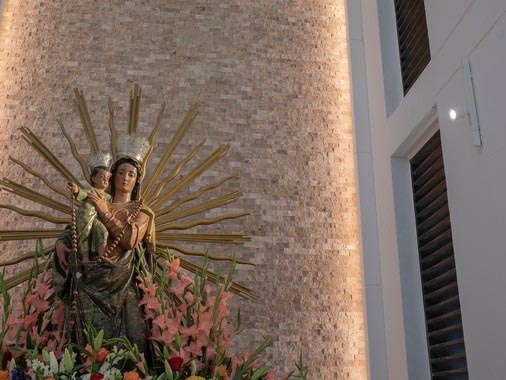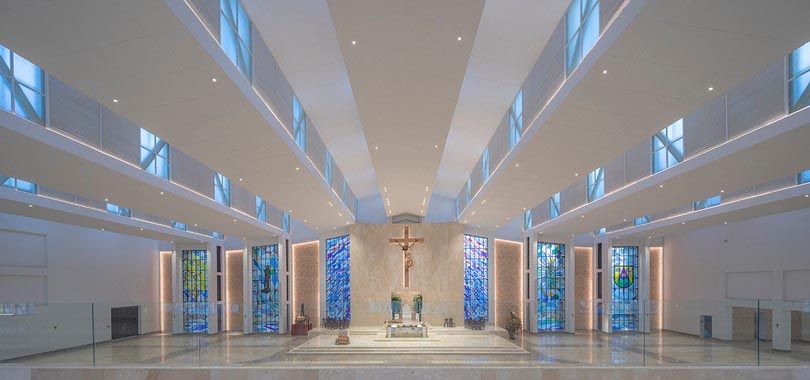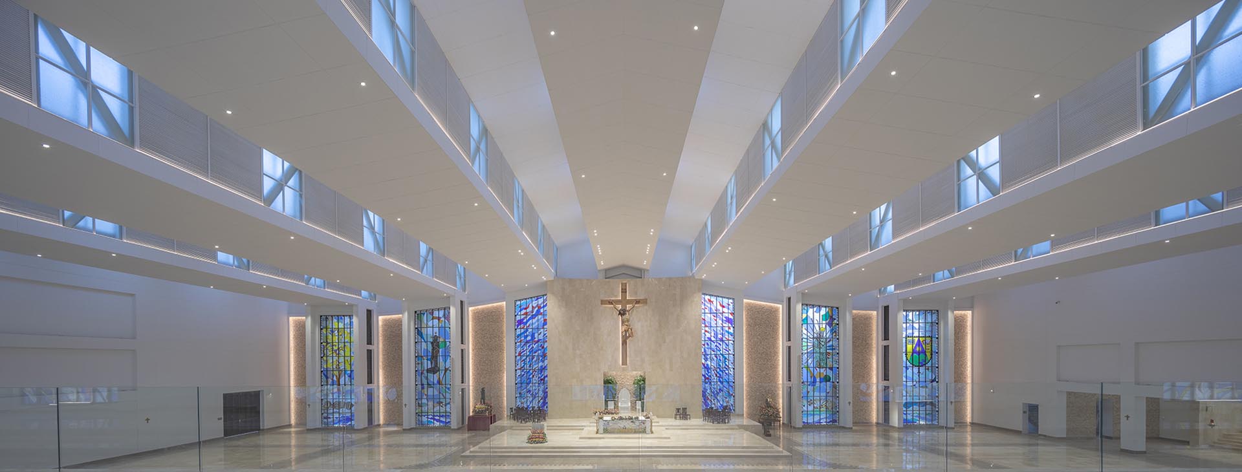
City: Valledupar
Country: Colombia
Engineering: Schaller Tech
Architectural Design: Gustavo Vasquez
Photo: Sebastian FrancoThe new Cathedral of Santo Eccehomo, the largest church in Colombia, was built to give the constantly expanding archdiocese of Valledupar a structure that could house the thousands of worshipers that gather here to take part in important services.
The architect Gustavo Vasquez, commissioned in 2013 to design the new Cathedral, has created a space that can seat around 4000 people with modern architecture that maintains a strong religious identity. Vasquez’s project symbolically expresses the ascension of all believers from the underworld towards God in Heaven. On the façade the architect has placed large vertical buttress walls that represent the 7 sacraments of the catholic faith. Moving from the outside towards the centre the walls get higher and higher to culminate in a bell tower where the imposing crucifix is located. The church, which has a central-plan design is composed of a large space of around 60 metres wide where worshipers can gather around the Diocesan Bishop and the altar where Mass is celebrated. As in most modern churches even in the Cathedral in Valledupar the space is filled with light. The relationship between architecture and natural light is extremely important and is a fundamental part of the project. Eleven stained glass windows that represent Christian faith and Vallenato culture allow light to flood in. There are also large windows on the external walls which guide the light to the central body of the church thus minimising the need for artificial light.
The lighting concept was developed taking into account the important role the Cathedral plays as host to the most important religious services in the country. It focuses on integrating natural and artificial light, enhancing the architecture and the possibility of creating different lighting scenes based on different liturgical functions. This last requirement was answered by using a DALI control system that can create and recall different scenes depending on the event in question. This also allowed for substantial energy savings and makes it easier to manage for users.
Indoor
Inside the Cathedral is made up of a main body, a chapel and the Baptistry. The main body is flooded with light with large windows around the perimeter and on the ceiling. It is an immense, neutral space where artificial light is used to accompany the various liturgical functions and to focus attention on the altar area which appears as a sort of scenographic backdrop. The different lighting systems used are mostly hidden from view. The scenographic lighting that highlights the vertical surfaces along the back wall of the altar is obtained by using LED strips installed on custom-made profiles placed along the entire perimeter. The grazing effect highlights the texture of the surface giving it a strong materiality and emphasises the clear and precise alternation between full and empty spaces. The only visible fixtures are miniaturised STORE MINI projectors which are recessed into the ceiling that ensure general lighting in the church body, on the altar and the sculptures. The low luminance of their optical system allows for controlled lighting despite the high installation height.
Outdoor
Lighting on the outside is sober and solemn and enhances the three-dimensionality of the architecture without having any visible fixtures. The resulting natural depth and three-dimensionality is obtained using a play of reflections. A single linear projector with a grazing optic is fixed to the base of the wall behind each vertical buttress wall in order to light the entire height of the surface it is installed on and the overhanging portico. The vertical walls become large reflective surfaces that light the large walls in front of them in a soft, uniform way. The result is an alternation of full and empty spaces where the architecture acquires a natural depth. The colourful stained glass windows which during the day irradiate coloured light inwards, at night spread the artificial light emitted by linear projector towards the outside; an inviting and welcoming message to the community. The main entrance is marked by a double LED strip on both sides that, like a guiding light accompanies visitors on their spiritual journey. The large flight of steps at the entrance is lit using small version step-marker fixtures from the ZEDGE range that have the same finish as the stones used on the steps to ensure total integration of light and architecture.
Country: Colombia
Engineering: Schaller Tech
Architectural Design: Gustavo Vasquez
Photo: Sebastian FrancoThe new Cathedral of Santo Eccehomo, the largest church in Colombia, was built to give the constantly expanding archdiocese of Valledupar a structure that could house the thousands of worshipers that gather here to take part in important services.
The architect Gustavo Vasquez, commissioned in 2013 to design the new Cathedral, has created a space that can seat around 4000 people with modern architecture that maintains a strong religious identity. Vasquez’s project symbolically expresses the ascension of all believers from the underworld towards God in Heaven. On the façade the architect has placed large vertical buttress walls that represent the 7 sacraments of the catholic faith. Moving from the outside towards the centre the walls get higher and higher to culminate in a bell tower where the imposing crucifix is located. The church, which has a central-plan design is composed of a large space of around 60 metres wide where worshipers can gather around the Diocesan Bishop and the altar where Mass is celebrated. As in most modern churches even in the Cathedral in Valledupar the space is filled with light. The relationship between architecture and natural light is extremely important and is a fundamental part of the project. Eleven stained glass windows that represent Christian faith and Vallenato culture allow light to flood in. There are also large windows on the external walls which guide the light to the central body of the church thus minimising the need for artificial light.
The lighting concept was developed taking into account the important role the Cathedral plays as host to the most important religious services in the country. It focuses on integrating natural and artificial light, enhancing the architecture and the possibility of creating different lighting scenes based on different liturgical functions. This last requirement was answered by using a DALI control system that can create and recall different scenes depending on the event in question. This also allowed for substantial energy savings and makes it easier to manage for users.
Indoor
Inside the Cathedral is made up of a main body, a chapel and the Baptistry. The main body is flooded with light with large windows around the perimeter and on the ceiling. It is an immense, neutral space where artificial light is used to accompany the various liturgical functions and to focus attention on the altar area which appears as a sort of scenographic backdrop. The different lighting systems used are mostly hidden from view. The scenographic lighting that highlights the vertical surfaces along the back wall of the altar is obtained by using LED strips installed on custom-made profiles placed along the entire perimeter. The grazing effect highlights the texture of the surface giving it a strong materiality and emphasises the clear and precise alternation between full and empty spaces. The only visible fixtures are miniaturised STORE MINI projectors which are recessed into the ceiling that ensure general lighting in the church body, on the altar and the sculptures. The low luminance of their optical system allows for controlled lighting despite the high installation height.
Outdoor
Lighting on the outside is sober and solemn and enhances the three-dimensionality of the architecture without having any visible fixtures. The resulting natural depth and three-dimensionality is obtained using a play of reflections. A single linear projector with a grazing optic is fixed to the base of the wall behind each vertical buttress wall in order to light the entire height of the surface it is installed on and the overhanging portico. The vertical walls become large reflective surfaces that light the large walls in front of them in a soft, uniform way. The result is an alternation of full and empty spaces where the architecture acquires a natural depth. The colourful stained glass windows which during the day irradiate coloured light inwards, at night spread the artificial light emitted by linear projector towards the outside; an inviting and welcoming message to the community. The main entrance is marked by a double LED strip on both sides that, like a guiding light accompanies visitors on their spiritual journey. The large flight of steps at the entrance is lit using small version step-marker fixtures from the ZEDGE range that have the same finish as the stones used on the steps to ensure total integration of light and architecture.
Products used
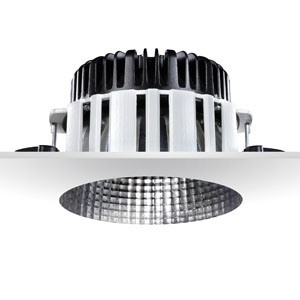
CCTLED DOWNLIGHT Smart HE Trimless
Colour rendering index: 80Fixture flux Min/Max: 2853lm-4332lmSize: Ø 140mm
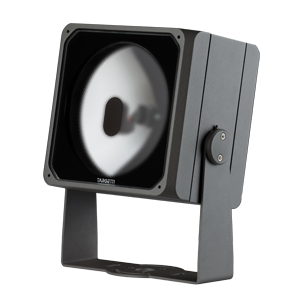
DART Maxi
Colour rendering index: 80Fixture flux Min/Max: 1310lm-7593lmSize: 214x214x147mm
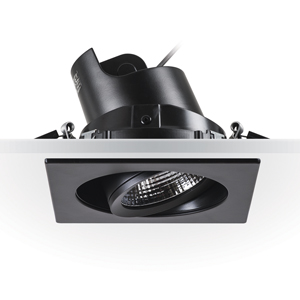
STORE Gimbal
Colour rendering index: 80-97Fixture flux Min/Max: 2257lm-4385lmSize: 160x160mm-192x194mm-192x356mm-192x515mm
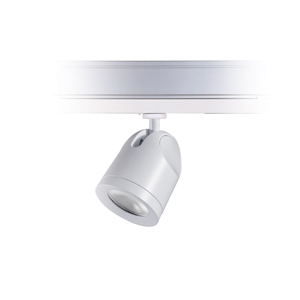
STORE Mini Projector
Colour rendering index: 80Fixture flux Min/Max: 1786lm-2532lmSize: Ø 75mm
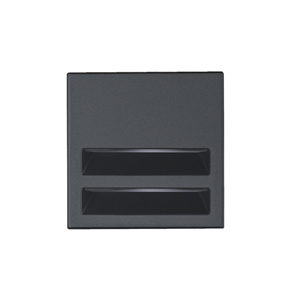
ZEDGE
Colour rendering index: 90Fixture flux Min/Max: 31lm-187lmSize: 63.5x63.5mm
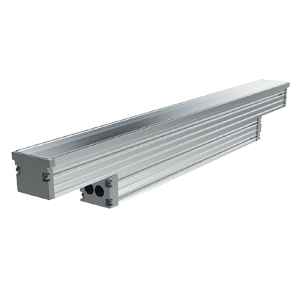
JEDI COMPACT Outdoor Projector
Colour rendering index: 80Fixture flux Min/Max: 706lm-5983lmSize: 312.5mm-576mm-593.5mm-856mm-873.5mm-1136mm-1153.5mm
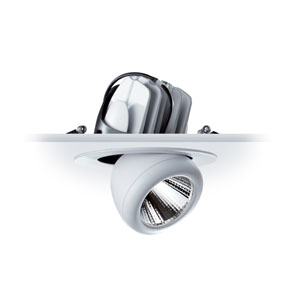
CLOUD
Colour rendering index: 80-97Fixture flux Min/Max: 2550lm-7139lmSize: Ø 174mm
Other projects in the same category
